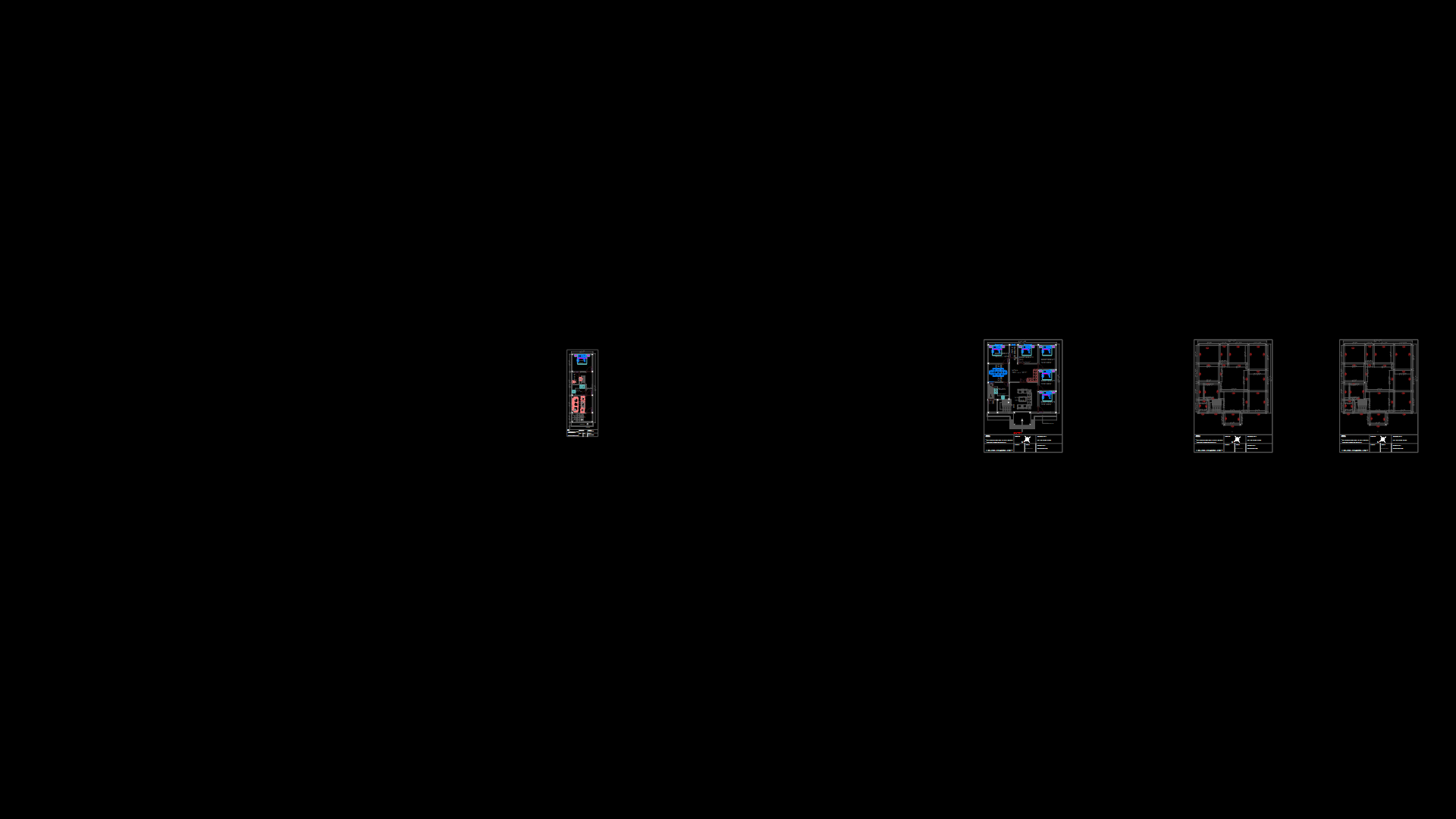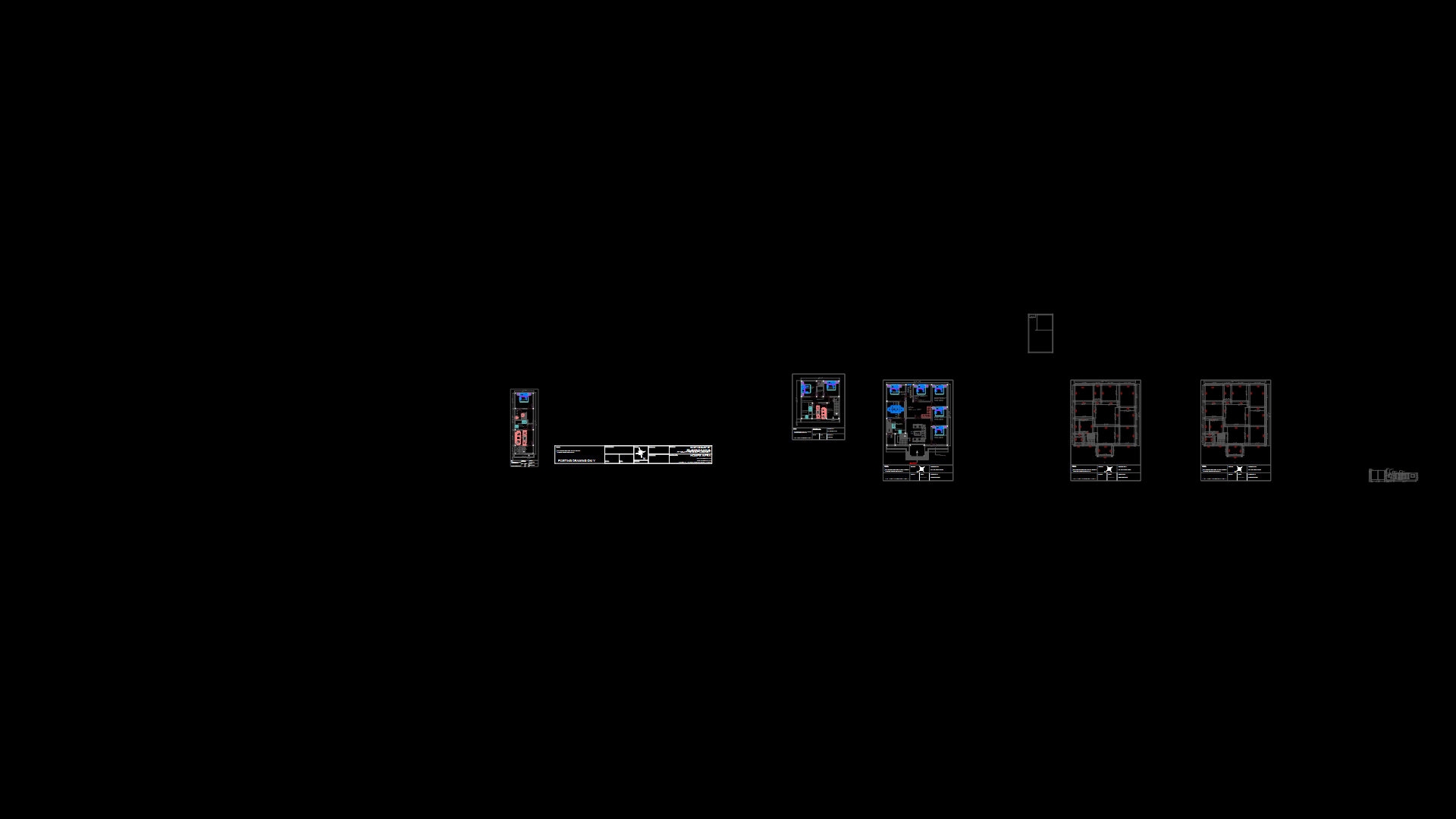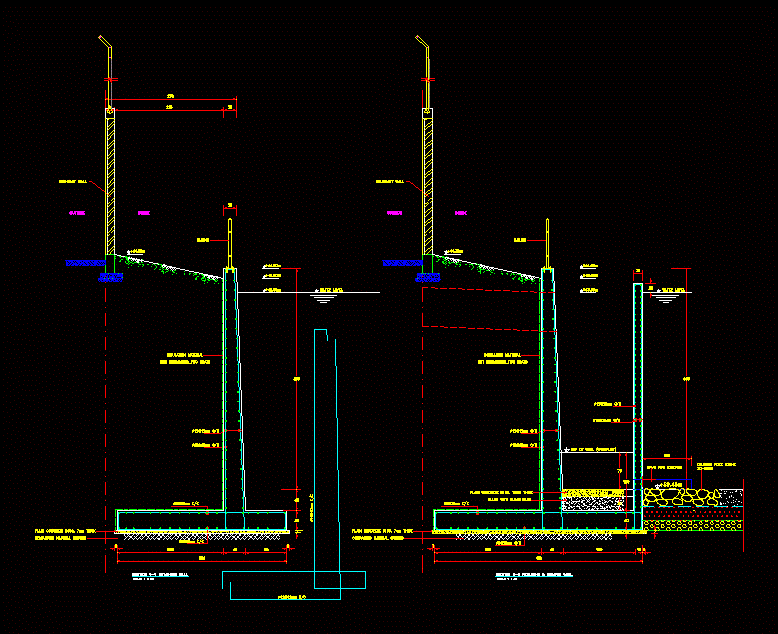Wooden Structure Details DWG Section for AutoCAD
ADVERTISEMENT
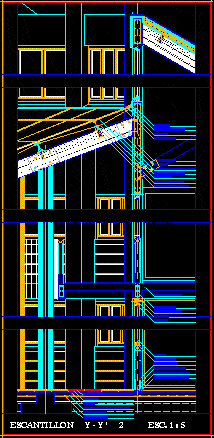
ADVERTISEMENT
Section constructive –
Drawing labels, details, and other text information extracted from the CAD file (Translated from Spanish):
scantillon esc., Pavement Finished Cement Sand Ceramic Rustic, moisture barrier polyethylene sheet mm, cm gravel layer, cm sand layer, stick mortar, radier cm, steel profile sill structure, pine plank lining oregon, window frame in laurel, tuned cement sand sikafloor, metal plate sill structure, triple glass, Jonquil laurel, laurel frame, upper floor pine oregon, reinforced concrete beam, reinforced concrete slab cm, rubber seal, support for cover, wood beam coigüe mm, metal tensors, transparent polycarbonate plate, reinforced concrete beam, metallic bolt, laminated beam coigüe mm, pvc lining, anchor bolt, metal plate tension bracket
Raw text data extracted from CAD file:
| Language | Spanish |
| Drawing Type | Section |
| Category | Construction Details & Systems |
| Additional Screenshots |
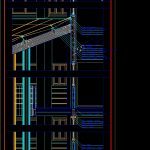 |
| File Type | dwg |
| Materials | Concrete, Glass, Steel, Wood |
| Measurement Units | |
| Footprint Area | |
| Building Features | |
| Tags | autocad, constructive, details, détails de construction en bois, DWG, holz tür, holzbau details, section, structure, Wood, wood construction details, wooden, wooden door, wooden house |
