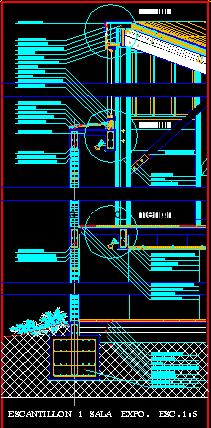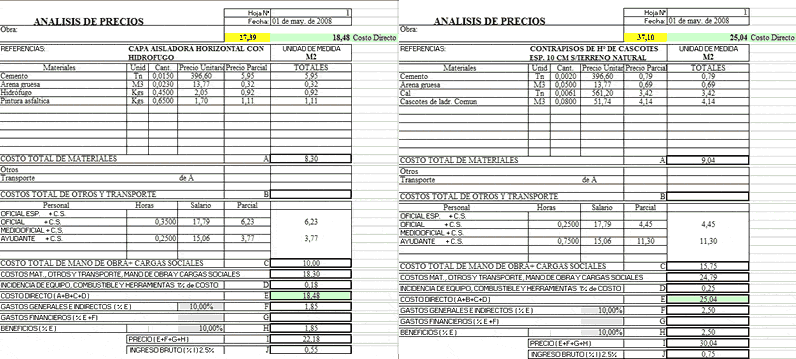Wooden Structures DWG Section for AutoCAD

Constructive section exhibitions room – Wooden structure – Details
Drawing labels, details, and other text information extracted from the CAD file (Translated from Spanish):
detail plump beams esc, scantillon room expo esc, Aztec rustic pottery pavement, sand cement mortar, radier cm, moisture barrier polyethylene sheet mm, cm sand layer, cm gravel layer, compacted terrain, reinforced concrete foundation, Aztec rustic pottery pavement, sand cement mortar, reinforced concrete slab cm, gewiss adjustable dichroic lighting, american sky, Beam hoemigón armed curve, stucco grain lost, addressable halogen spotlight, metallic bolt, plump coigüe de cm, metal inner plate, Coigüe piece of, piece of pine, lining iron galvanized steel smooth mm, Felt, encamised pine insigne, table with recess in pino insigne, pine ribbon, laminated beam in coigüe curve mm, premarco in raulí, reinforced concrete slab cm, triple tempered glass, anodized aluminum frame, beam in laminated wood coigüe, metallic bracket, hearth in laminated wood, steel drop cutter in galvanized steel, gravel asphalt, overlap pine oregon, pine pieces of, brick rope masonry, Lost grain stucco with water-repellent additive, curved reinforced concrete beam, Lost grain stucco with water-repellent additive, brick rope masonry, curved reinforced concrete beam, detail, Slab fixation slab machon, encounter detail, expo room
Raw text data extracted from CAD file:
| Language | Spanish |
| Drawing Type | Section |
| Category | Construction Details & Systems |
| Additional Screenshots |
 |
| File Type | dwg |
| Materials | Aluminum, Concrete, Glass, Masonry, Steel, Wood |
| Measurement Units | |
| Footprint Area | |
| Building Features | |
| Tags | autocad, constructive, details, détails de construction en bois, DWG, exhibitions, holz tür, holzbau details, room, section, structure, structures, Wood, wood construction details, wooden, wooden door, wooden house |








