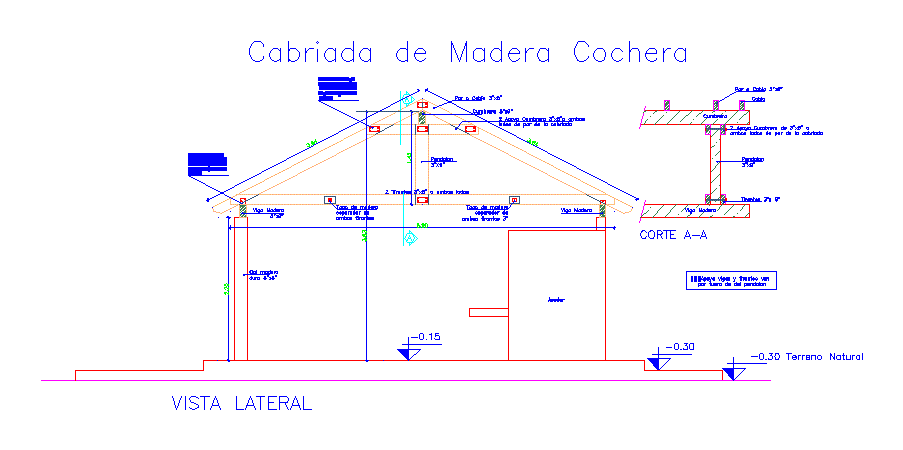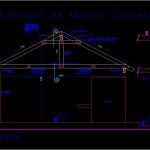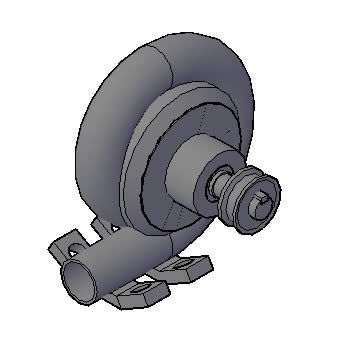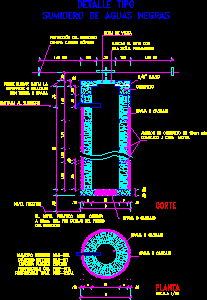Wooden Truss DWG Block for AutoCAD
ADVERTISEMENT

ADVERTISEMENT
Cabriada of Timber Garages. Construction cut
Drawing labels, details, and other text information extracted from the CAD file (Translated from Spanish):
side view, natural terrain, fitted, pendolon, suspenders, pendolon, ridge, supports ridge both sides of the pivot, supports beam beams go outside the pendolon, cut, braces both sides, paris, spit, wood beam, hardwood cabbage, wood beam, cabriada of wood garage, supports ridge on both sides of the pivot, ridge, wood beam, wooden splitter separator of both tie rods, in cabios with ridge wood with nut washer
Raw text data extracted from CAD file:
| Language | Spanish |
| Drawing Type | Block |
| Category | Construction Details & Systems |
| Additional Screenshots |
 |
| File Type | dwg |
| Materials | Wood |
| Measurement Units | |
| Footprint Area | |
| Building Features | Garage |
| Tags | autocad, block, construction, Cut, détails de construction en bois, DWG, garages, holz tür, holzbau details, timber, truss, Wood, wood construction details, wooden, wooden door, wooden house |








