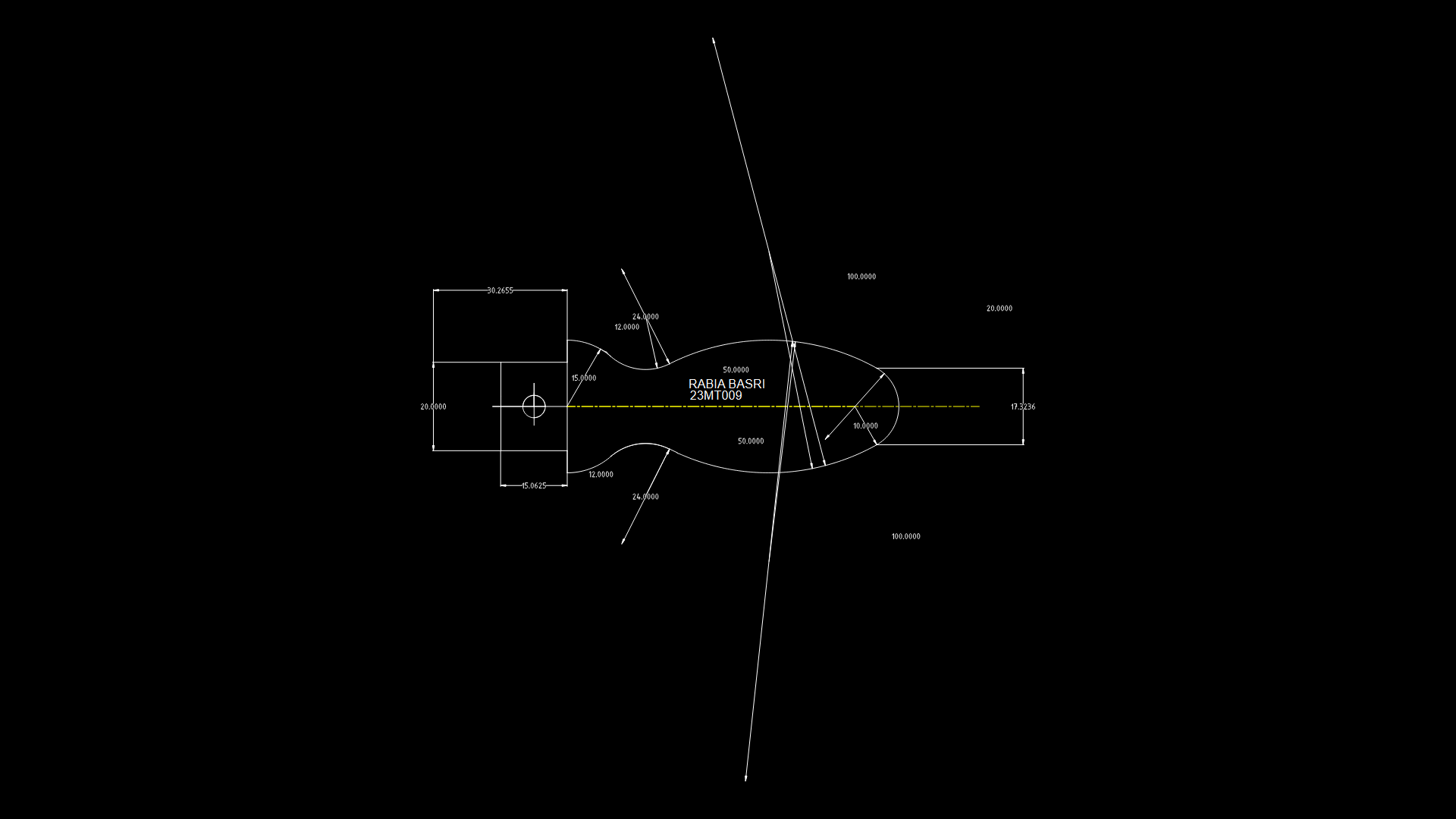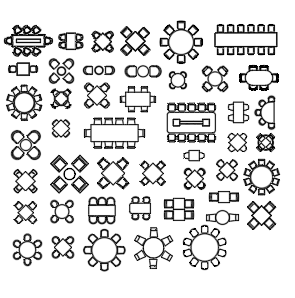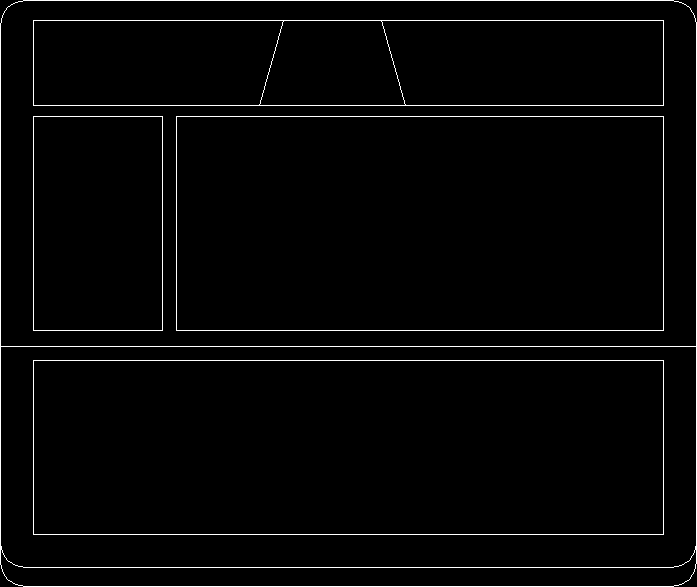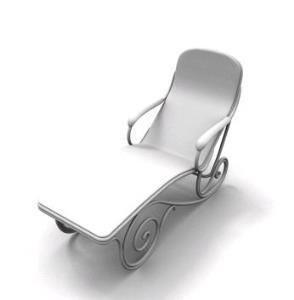Wooden Wardrobe DWG Elevation for AutoCAD
ADVERTISEMENT
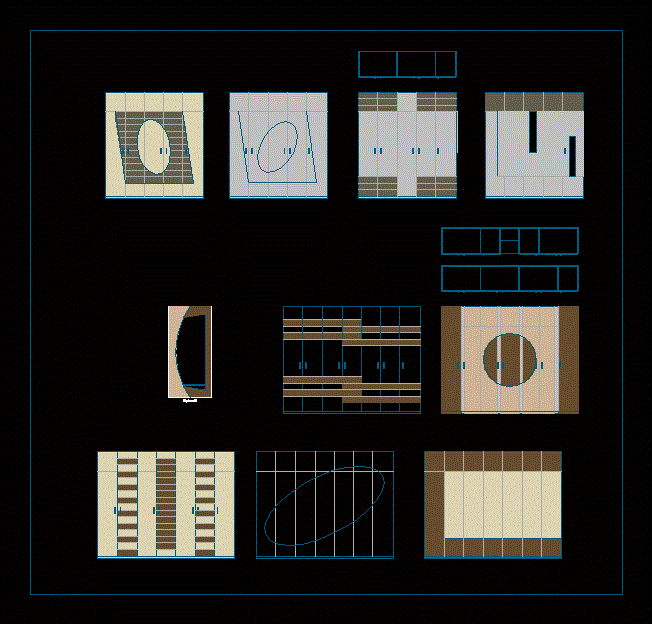
ADVERTISEMENT
Wooden wardrobe DWG. different design of wardrobe and elevation design of wardrobe
Drawing labels, details, and other text information extracted from the CAD file:
clint name:-mr.dhanendra jain, address:-ahmedabad, contractor:-, presentation plan, this drawing is the property of the designers and can not be reproduced or used without their permission., galaxy infra interiors design consultants pvt.ltd, architectural.interior design.landscaping, galaxy infra interiors design consultants pvt.ltd, clint name:-mr.b.p.nanda, galaxy consultant pvt.ltd
Raw text data extracted from CAD file:
| Language | English |
| Drawing Type | Elevation |
| Category | Furniture & Appliances |
| Additional Screenshots |
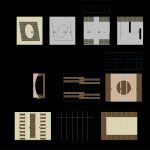 |
| File Type | dwg |
| Materials | Wood, Other |
| Measurement Units | Metric |
| Footprint Area | |
| Building Features | Garden / Park |
| Tags | autocad, cupboard, Design, DWG, elevation, furniture, schrank, shelf, shelves, WARDROBE, wooden |
