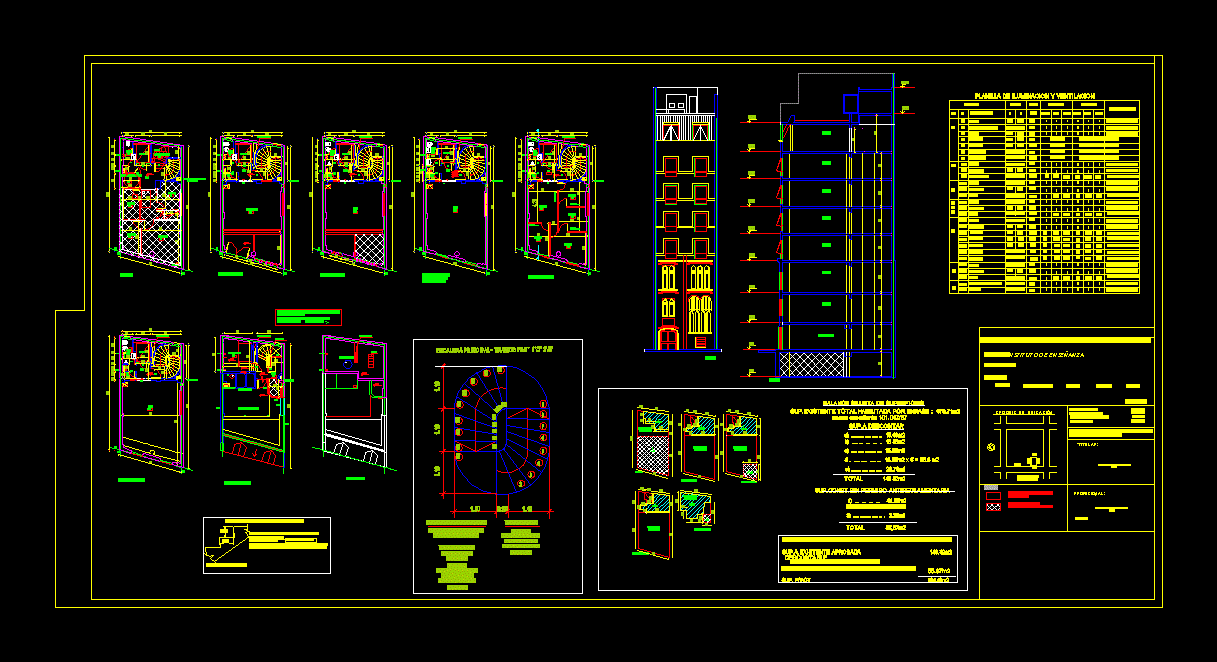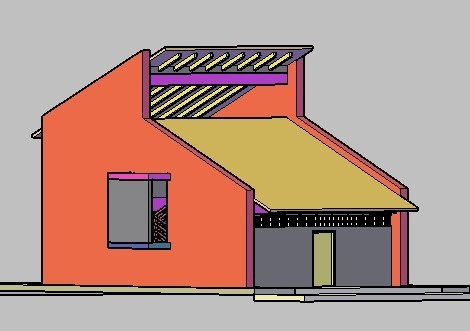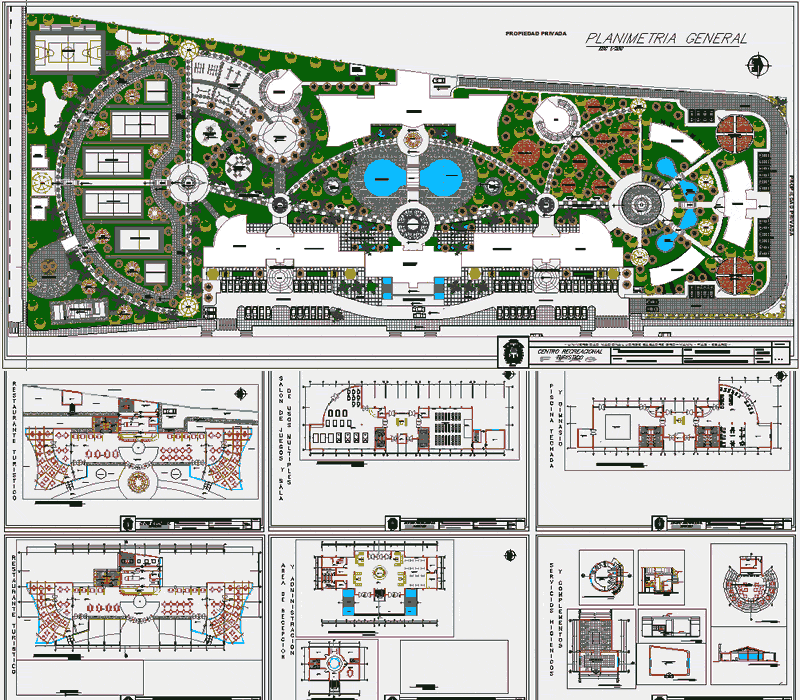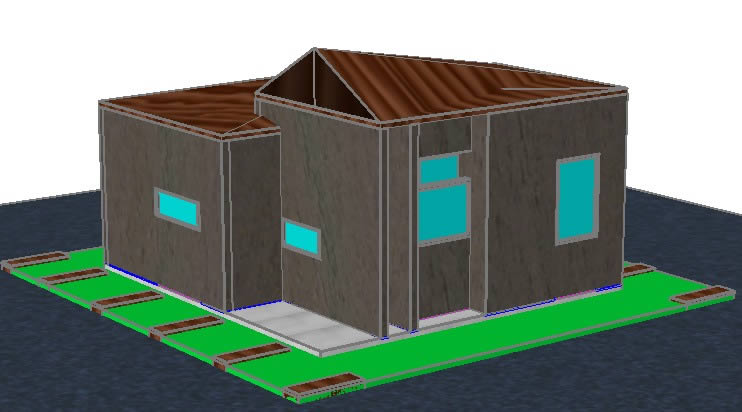Work Adjustment Plan – School Teaching DWG Plan for AutoCAD

Plano Municipal Work Adjustment, for Federal Capital. Surface Anti regulatory
Drawing labels, details, and other text information extracted from the CAD file (Translated from Spanish):
hall, elevator, subsoil, the work permit does not exempt from the obligation, to possess the use permit., destination :, property of:, district, district, section, block, plot, teaching institute, notes: to work with works executed without antireglamentaria permission, surface executed, built surface :, land area :, holder :, ……………………… ………………………….. signature, professional: disabled bathroom, pump room, office, smoke cond.de stairs, bathroom, file, gentlemen, ground floor, reception, first floor, fifth floor, sixth floor, lady, fourth floor, second floor, a-a ‘floor, ground floor, eighth floor, machine room, seventh floor, transitable roof, lighting and ventilation sheet, designation, premises, pta, sides, obsevations, adop, nec, ax, area, coef, iluminac, ventilac, irregular, without anti-segregation permit, classroom, room of machines, ventilation by, office, plant roof, proy.claraboya, skylight, detail of steps, facade, existing surface approved, address :, deposit, removable partition, reserve tank, sanitary tank, tt, balance silhouette of surfaces, sup.const.without permission antireglamentaria, sup.a discount, deductible, ventilation by mechanical means, mechanical ventilation, ilum.art
Raw text data extracted from CAD file:
| Language | Spanish |
| Drawing Type | Plan |
| Category | Schools |
| Additional Screenshots |
 |
| File Type | dwg |
| Materials | Other |
| Measurement Units | Metric |
| Footprint Area | |
| Building Features | Elevator |
| Tags | anti, autocad, capital, College, DWG, federal, library, municipal, plan, plano, regulatory, school, surface, university, work |








