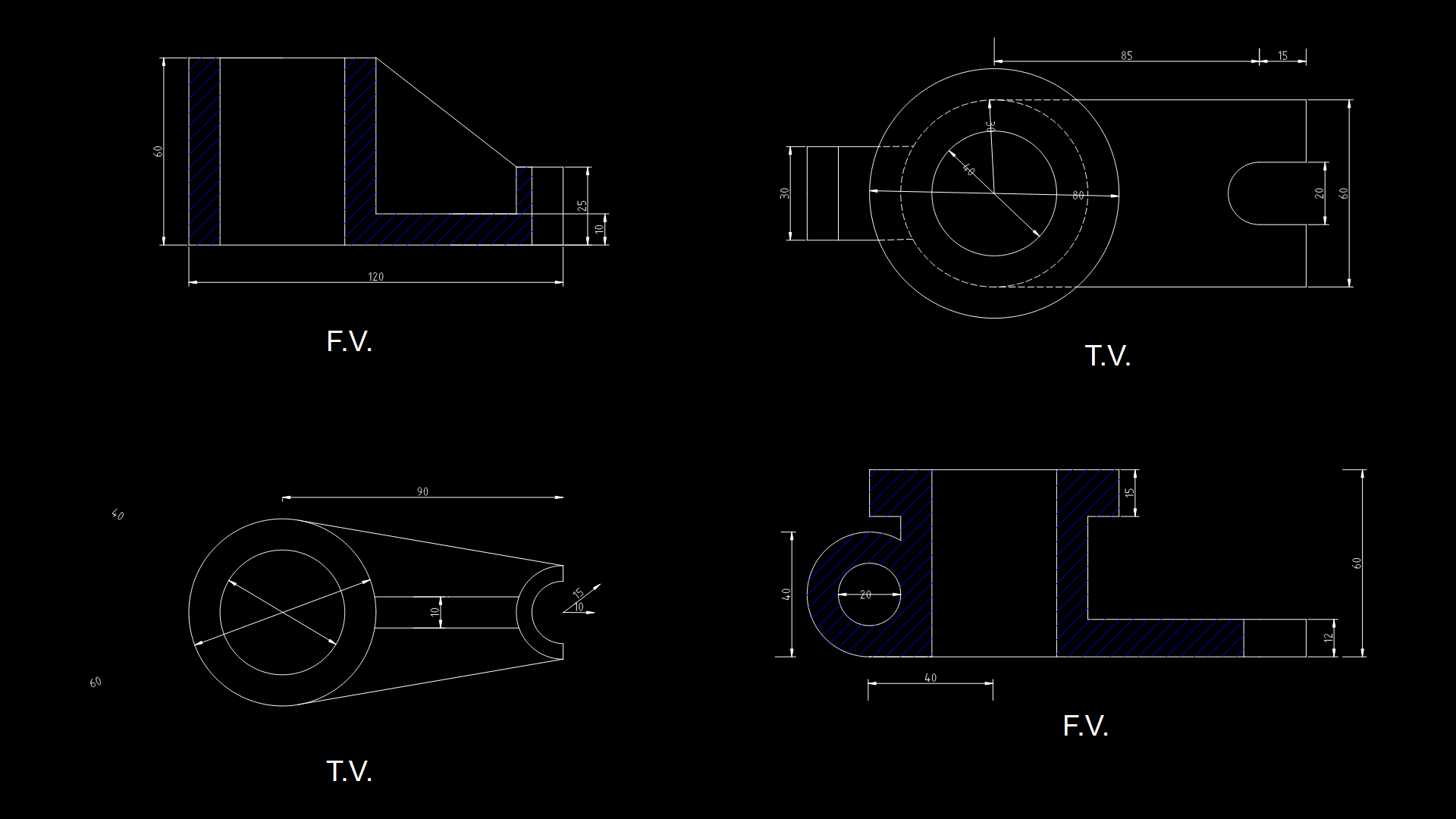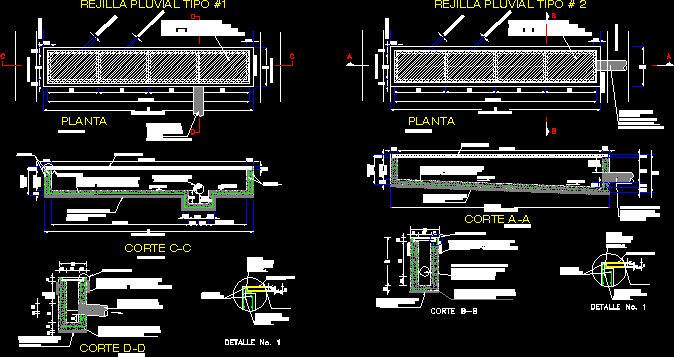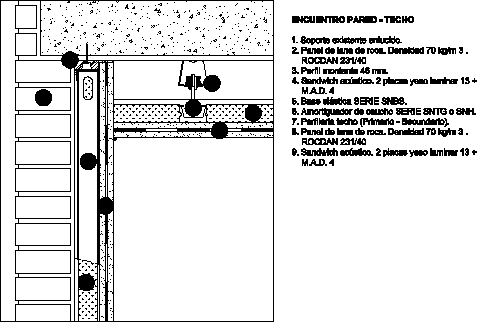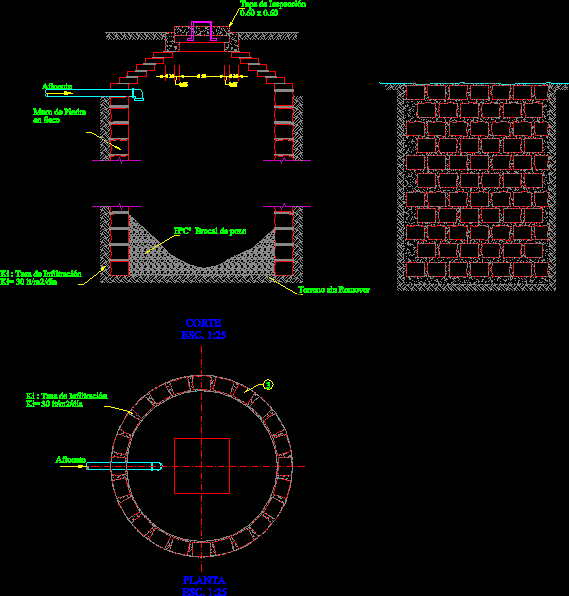Work Of Uptake – Potable Water DWG Elevation for AutoCAD

Plant and elevations of uptake
Drawing labels, details, and other text information extracted from the CAD file (Translated from Spanish):
Ing. Spain altamirano, State water commission sanitation, Ing. Jose antonio rodriguez juarez, Head of project office, Head of the apartment Of projects, Director of studies projects, Ing. Juan carlos palacios roe, Ing. Carlos mario rodriguez rincon, work supervisor, Ing. Spain altamirano, State water commission sanitation, Ing. Jose antonio rodriguez juarez, Head of project office, Head of the apartment Of projects, Director of studies projects, Ing. Juan carlos palacios roe, Ing. Carlos mario rodriguez rincon, work supervisor, Ing. Spain altamirano, State water commission sanitation, Ing. Jose antonio rodriguez juarez, Head of project office, Head of the apartment Of projects, Director of studies projects, Ing. Juan carlos palacios roe, Ing. Carlos mario rodriguez rincon, work supervisor, Zone configuration for capture., Chiapas., Drinking water system, The reed, Mountain range, Vii, I digitize:, The vertice ingenieria servicios sa de cv, Name of the map:, location:, municipality:, work:, Ing. Jose luis baca galicia, Deputy general manager, No plan, Indicated, scale:, region:, date:, draft:, Director of studies projects, Ing. Juan carlos palacios roe, The vertice ingenieria servicios sa de cv, I raise:, Chiapas state government, State water commission sanitation, Ing. Alberto gonzalez diaz, managing Director, Zone configuration for capture., Chiapas., Drinking water system, The reed, Mountain range, Vii, I digitize:, The vertice ingenieria servicios sa de cv, Name of the map:, location:, municipality:, work:, Ing. Jose luis baca galicia, Deputy general manager, No plan, Indicated, scale:, region:, date:, draft:, Director of studies projects, Ing. Juan carlos palacios roe, The vertice ingenieria servicios sa de cv, I raise:, Chiapas state government, State water commission sanitation, Ing. Alberto gonzalez diaz, managing Director, Esc., Too many, Exit, cleaning, Line of cond., Detail according to court b ‘, Esc., Concrete slab built with vars. do not. Cm. both senses, Of simple concrete of, Call channel detail, Overlapping concrete slabs with vars. do not. Cms. Both senses dimensions of m., Of cm. Of esp., Esc., box, Shredder, Call channel, Gutter detail, Concrete slab
Raw text data extracted from CAD file:
| Language | Spanish |
| Drawing Type | Elevation |
| Category | Mechanical, Electrical & Plumbing (MEP) |
| Additional Screenshots |
 |
| File Type | dwg |
| Materials | Concrete |
| Measurement Units | |
| Footprint Area | |
| Building Features | Car Parking Lot |
| Tags | autocad, DWG, einrichtungen, elevation, elevations, facilities, gas, gesundheit, l'approvisionnement en eau, la sant, le gaz, machine room, maquinas, maschinenrauminstallations, plant, potable, provision, uptake, wasser bestimmung, water, work |








