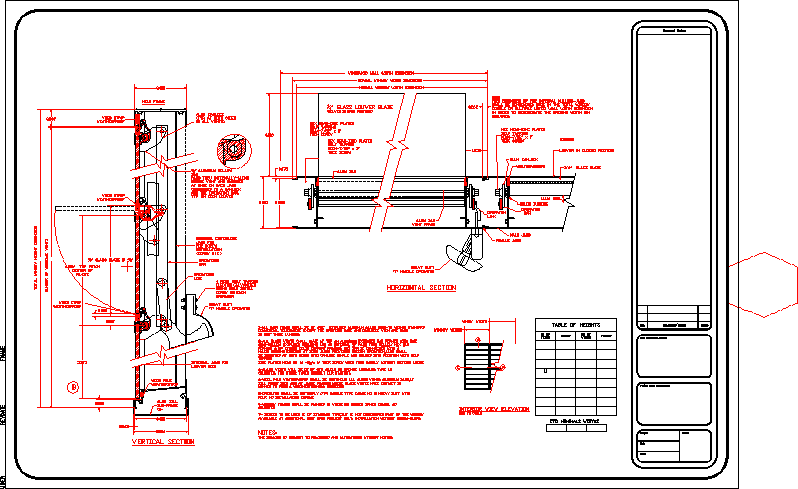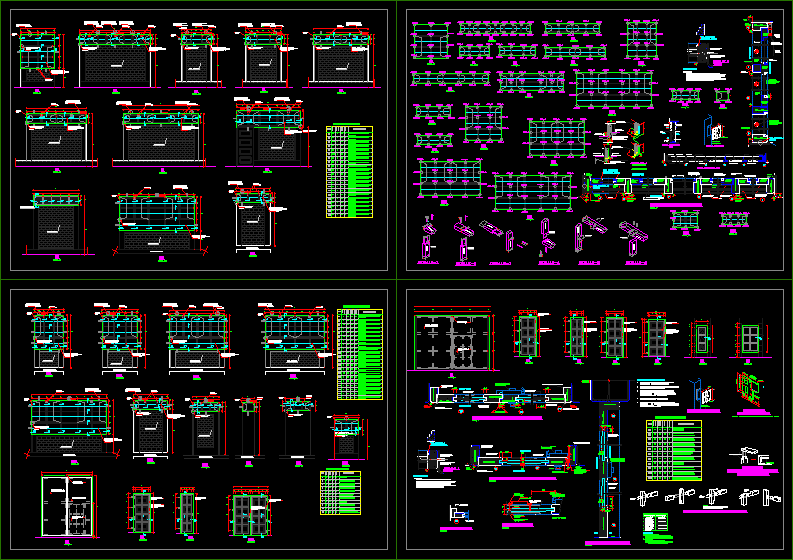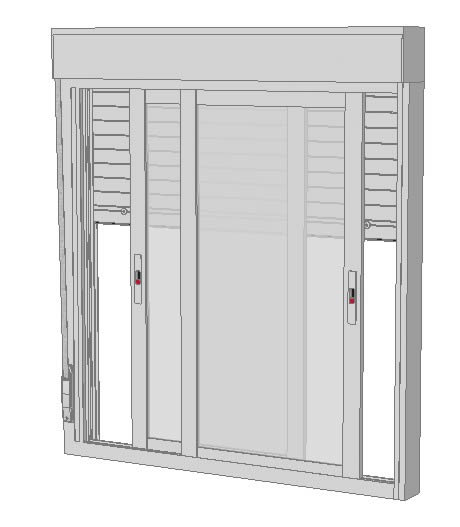Workshop Drawing (Shop Drawing) DWG Block for AutoCAD

SCHEME WIDOW WITH GLASS SHEETS
Drawing labels, details, and other text information extracted from the CAD file:
bolster:, bkr. no.:, description :, unspecific rounded corners:, unspecific wall thk.:, r e v i s i o n, customer:, address:, scale:, date:, solid, hollow, semi-hollow, special, die no., est. area, sq. in., est. perim., in., circumscribed circle diam., lbs., as shown, unspecified round corners:, unspecified wall thk.:, full, actual size, m h, astragal style, actual sizesize, flush metal door head section., original:, revised :, redrawed by:, drawer’s signature, para: de : asunto:, door cover, det. a: radius, para: sr. hector lazo de : ivan diaz asunto: completar la informacion que falta., holes, simbol, table of heights, no. of vents, height, rev, sheet, file name, check, drawn, contract no, size, fscm no, scale, issued, appr., weight, dwg no, ventana para degro.dwg, idiaz, revisions, zone, description, date, approved, scale, project, date, sheet, project name and address, firm name and address, no., general notes, std. nominals widyhs, normal window width dimension, exterior, horizontal section, window width, wndw. width, number of windows vents, total window height dimension, vertical section, head frame
Raw text data extracted from CAD file:
| Language | English |
| Drawing Type | Block |
| Category | Doors & Windows |
| Additional Screenshots |
 |
| File Type | dwg |
| Materials | Aluminum, Glass, Moulding, Wood, Other |
| Measurement Units | Metric |
| Footprint Area | |
| Building Features | |
| Tags | ASSEMBLY, autocad, block, drawing, DWG, glass, SCHEME, sheets, Shop, window, workshop |








