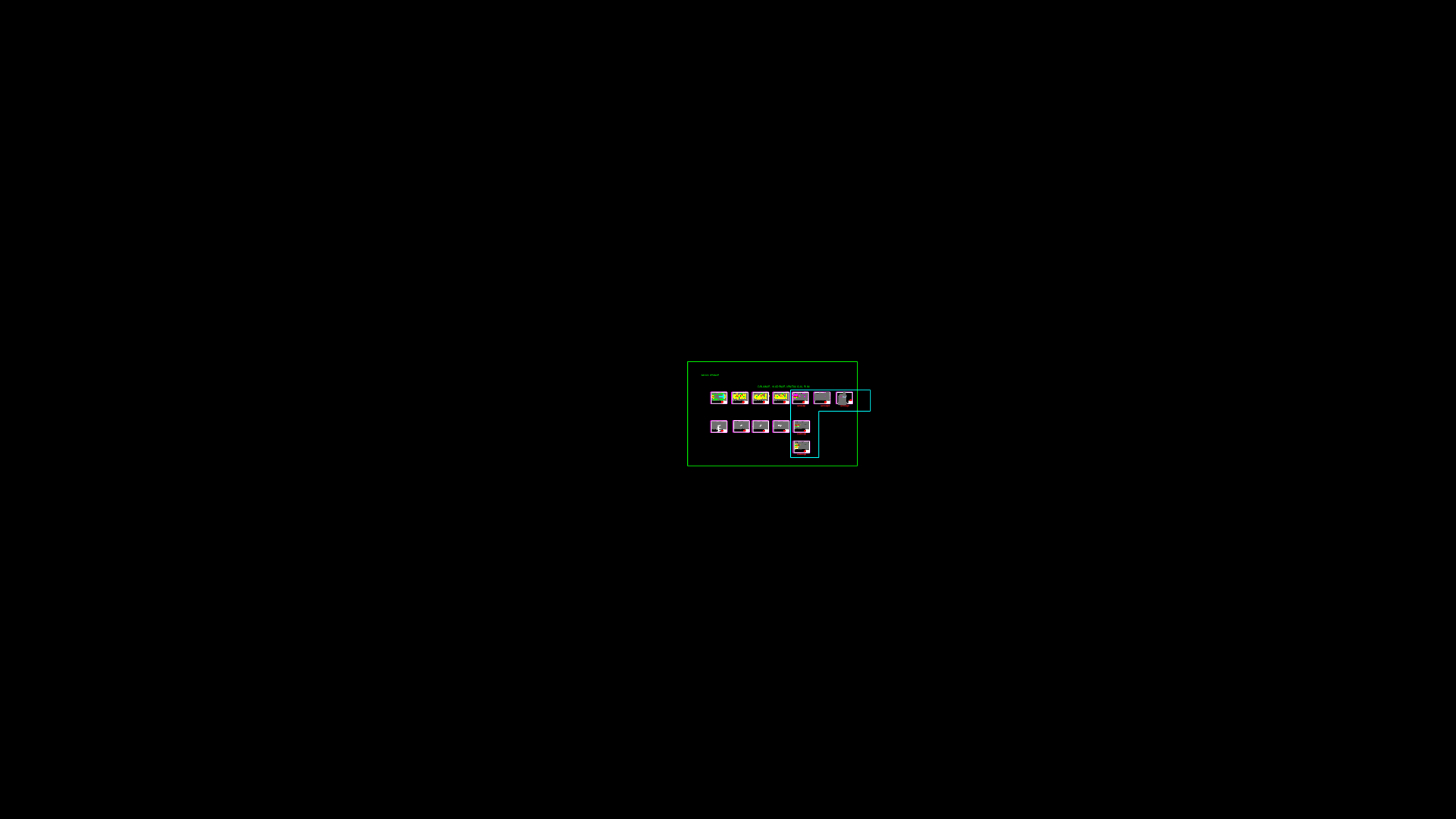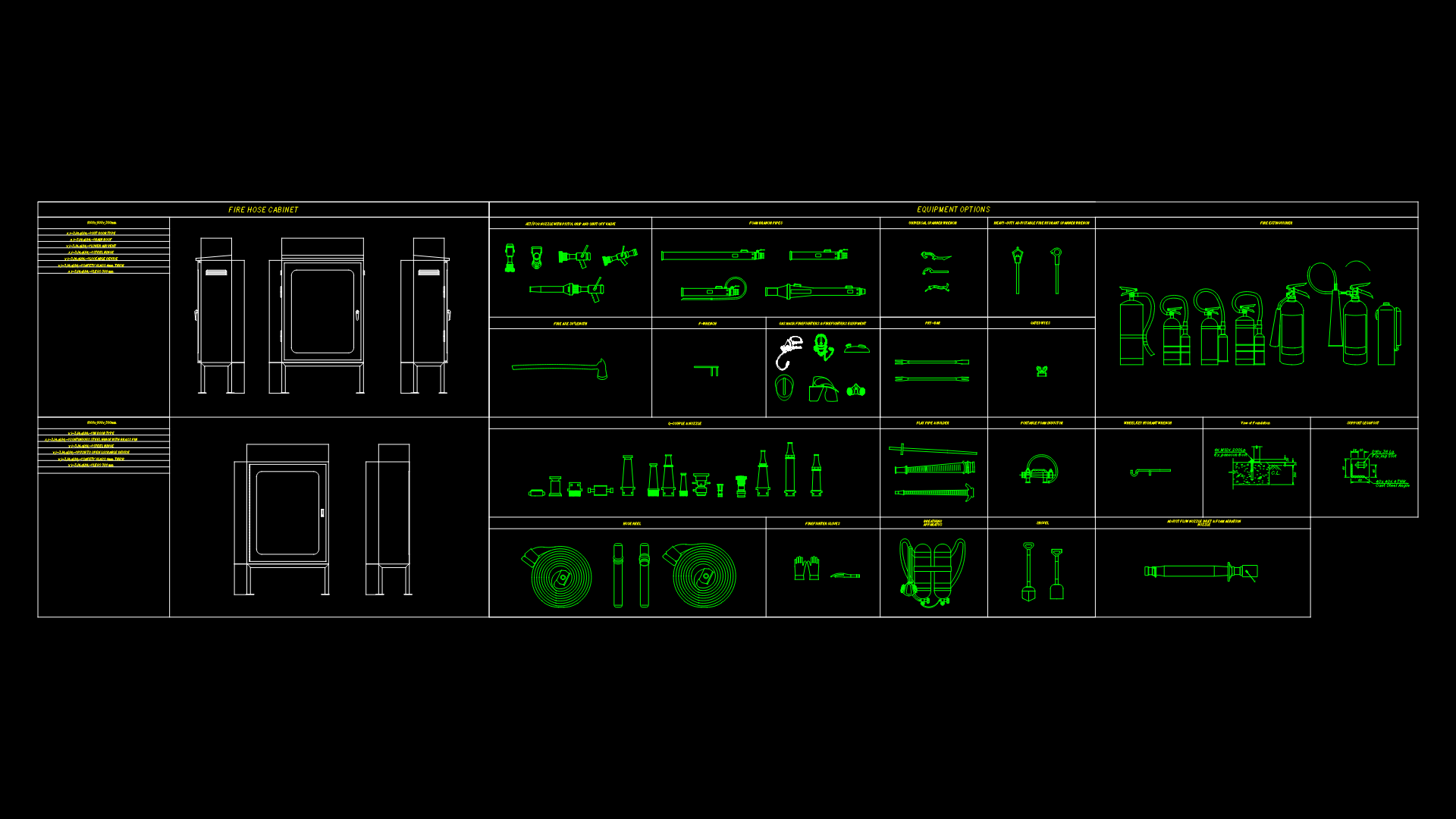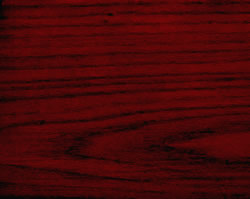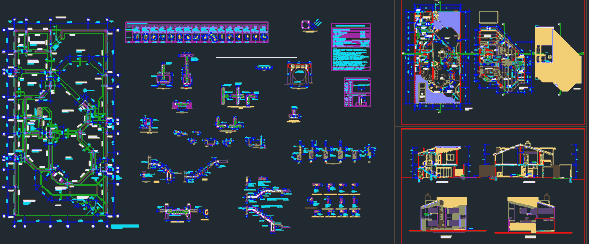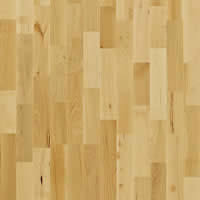Workshop Fire DWG Full Project for AutoCAD
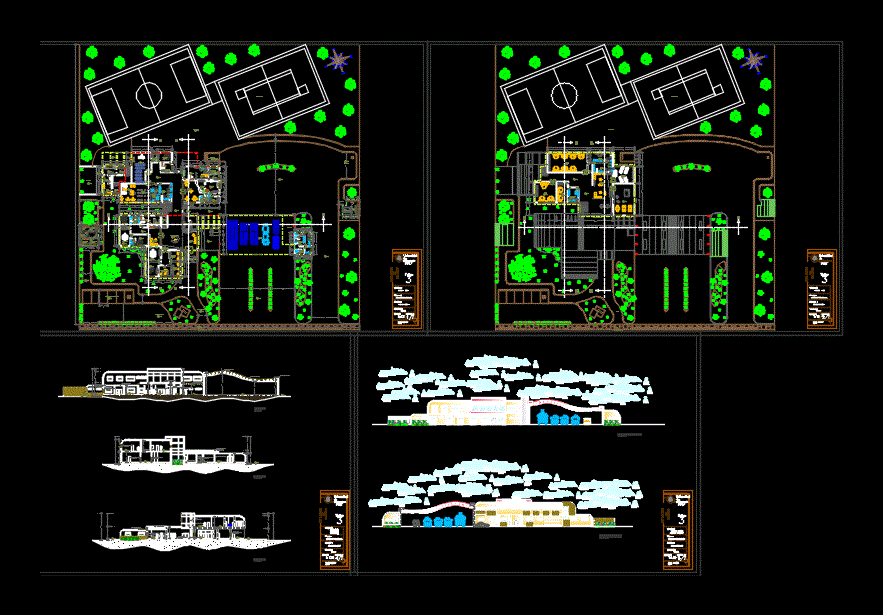
The project includes an entire project with plants; cutting, lifting facade and renders
Drawing labels, details, and other text information extracted from the CAD file (Translated from Spanish):
sidewalk, av. luis orrantia, station, upper floor, classification area, final deposit, cover projection line, pa projection line, aapp system, csi system, generator, panels, transformer, pedestrian access, reception and information, vehicular access, parking public, closed circuit, communication room, work room, area manager, entrance, radio room, waiting room, commander’s office, operations manager, meeting room, sshh, secretary, men, registry, women, file, deposit of equipment, university of guayaquil, fau, scale:, content:, ground floor, workshop, student:, cristopher sánchez ch., teacher:, antonio knezevic, semester:, room, drying tower, dormitories, rented, dressing rooms, bathrooms, living room, game room, tv room, bunk beds, beds, volunteers, implantation and cover, a.messes, a. aerobics, a. weights, attention, kitchen, pantry, tubes, clean clothes, ironing, drying, washing, dirty clothes, laying yard, training room, warehouse, head of training, head of training, a. doctor, cleaning warehouse, parking, a. service, maintenance warehouse, ambulance or supply, maintenance, supply, cover, polycarbonate, curved roof, reinforced concrete, flat roof, construction line pa, construction line pb, construction line, perspective point, perspective hall, game darts, polycarbonate flat roof, virtual planes, deck ha, wall, low window al. and glass, high window to. and glass, handrail, curved glass hall illumniation, door al. and glass, wood door, porcelain tile, concrete floor, multi-use court, indor court, training patio, living room perspective, front façade, rear façade, tube, polycarbonate entrance cover, main façade, rear façade
Raw text data extracted from CAD file:
| Language | Spanish |
| Drawing Type | Full Project |
| Category | Police, Fire & Ambulance |
| Additional Screenshots |
 |
| File Type | dwg |
| Materials | Concrete, Glass, Wood, Other |
| Measurement Units | Metric |
| Footprint Area | |
| Building Features | Garden / Park, Deck / Patio, Parking |
| Tags | autocad, central police, cutting, DWG, entire, facade, feuerwehr hauptquartier, fire, fire department headquarters, fire station, firefighters, full, gefängnis, includes, lifting, plants, police station, polizei, poste d, prison, Project, renders, substation, umspannwerke, workshop, zentrale polizei |
