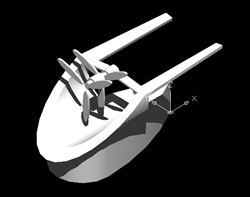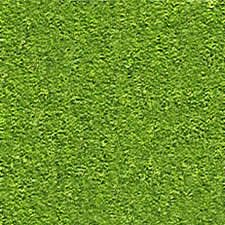Workshop Mechanic Project DWG Full Project for AutoCAD

Workshop Mechanic Project – Plants – Sections
Drawing labels, details, and other text information extracted from the CAD file (Translated from Spanish):
lower parapet level, nip, upper parapet level, nsp, natural terrain level, ntn, npt, finished floor level, symbology, north, hydraulic installation, sanitary installation, lower structure level, nie, upper structure level, nse, isometric, gate valve, check valve, meter, union nut, nose wrench, black water drop, low cold water, cold water up, rainwater down, register with strainer, baf, ban, bap, saf, rcc, indicates sanitary installation in bathrooms, sanitary symbology, pvc, rf, cc, pipe diameter in millimeters, sanitary pvc pipe for drainage, with chrome grid, installation under slab, hydraulic symbology, foundation plant, structure, structure for roof, access, workshop, sanitary, mezzanine projection, mezzanine, tinaco base, finished in two coats of semi-matt metallic gray paint., metallic curtain projection, contra trabe, conc challenge, insulated shoe, both directions, concrete template, plant, type, elevation, concrete, running shoe, mezzanine handrail, handrail detail, profile list, cs, ci, denomination, description, weight, assembly, crane , mensula, cut a-a ‘, disposition, see support plane, length with head, metal fastening, steel, detail of slab, gutter, lower support plate on column, view b-b’, view a-a ‘, support plate, top support plate in column, water tank, mpal collector, household outlet, concrete girders, water tank, washbasin, shower, architectural plant, mezzanine floor, main facade, b-b ‘cut, cutting c -c ‘, roofing plant
Raw text data extracted from CAD file:
| Language | Spanish |
| Drawing Type | Full Project |
| Category | Utilitarian Buildings |
| Additional Screenshots |
 |
| File Type | dwg |
| Materials | Concrete, Steel, Other |
| Measurement Units | Metric |
| Footprint Area | |
| Building Features | |
| Tags | adega, armazenamento, autocad, barn, cave, celeiro, cellar, DWG, full, grange, keller, le stockage, mechanic, plants, Project, scheune, sections, speicher, storage, workshop |






