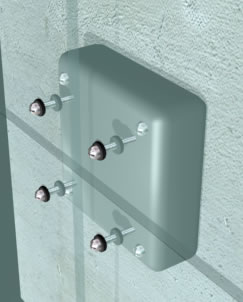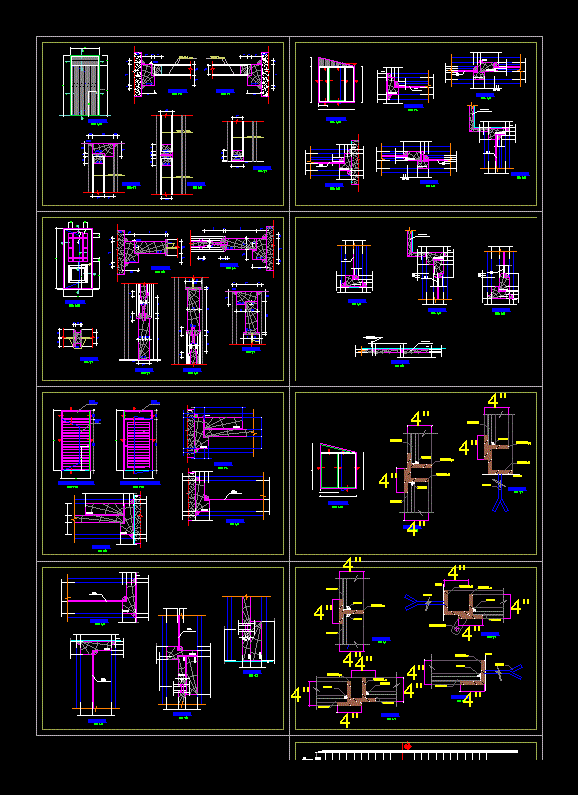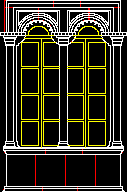Choose Your Desired Option(s)
×ADVERTISEMENT
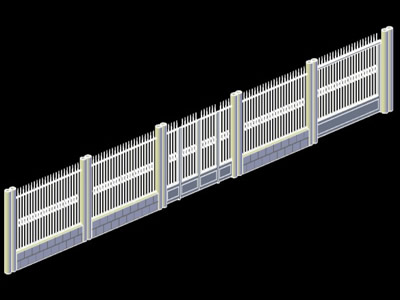
ADVERTISEMENT
Study on a facade composed of a 2-leaf pedestrian door with two sidelights, a sliding door for vehicle access and three sections of fence.
| Language | English |
| Drawing Type | Section |
| Category | Doors & Windows |
| Additional Screenshots |
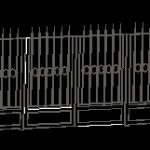 |
| File Type | dwg |
| Materials | |
| Measurement Units | Metric |
| Footprint Area | |
| Building Features | |
| Tags | autocad, bars, composed, d, door, DWG, facade, grating, iron, leaf, pedestrian, section, sliding, study, vehicle, wrought |



