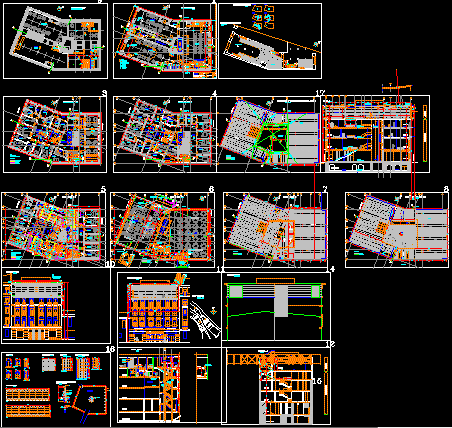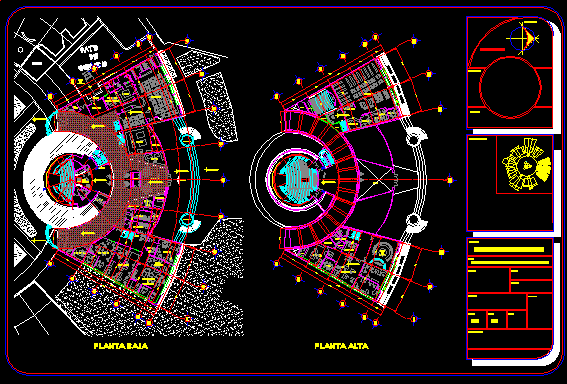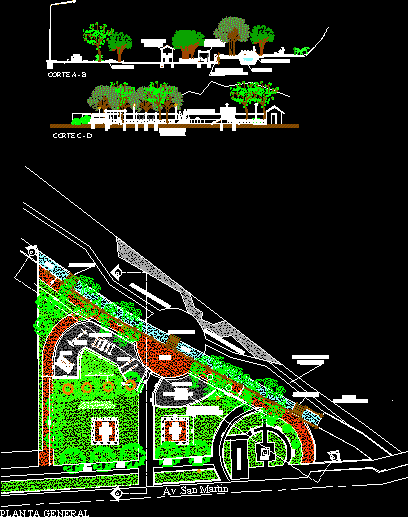Wulf Castle – ViÑA Del Mar DWG Section for AutoCAD

Repairs – Plants – Sections – Details
Drawing labels, details, and other text information extracted from the CAD file (Translated from Spanish):
magnetic, planter, metal pole, mast, castle wulff, architect, project, topographical plants, demolitions and project, civil engineer, scales :, date :, content :, location :, commune of vineyard of the sea, lamina :, nibaldo mena r ., July ventura calf, manager dept. urban projects, those indicated, castle central courtyard wulff, communal planning secretary, department urban projects, s e c r e t a r i o c o m a n d p l a n i f i c a c i o n, structural improvement, pablo rodriguez diaz, project plant, beam h.a. projected, symbology, existing tile, fill, tcc, vradier, qesc, vesc, qmuro, topographical plant, mantle of rocks to be demolished according to the location of the wall h.a. projected, vmuro, pmet, pillar, station, tree, lcer, qcer, qcasa, lesc, grid, tranque, vcasa, lmuro, seat, access, fulget existent, plant demolitions interior, existing wall, projected grid, trees, camera domiciliary exist ., existing radier-slab, walls, existing scale, radier demolish and remove, veneer demolish and remove, tile demolish and remove, wall has projected, fulget projected, projected slab, existing slab demolish and remove, radier and existing slab, surface demolition plant, existing stone wall, project-structure plant, projected radier, the existence of stone walls, note :, according to Some points, however, should be considered in this, extraction and removal of existing grid, project that delimits the slab of the reinforced concrete wall proy., the form and allow the site, should be demolished to give, the mantle of rocks that is located, jose luis contreras g., plant project – structural, details, fulget projected must have, the same characteristics as the existing, demolition and filling, ing. designer, received by, see detail, expansion joint, existing radier, mantle, rock, sealing material, granular, with epoxy adhesive, without cutting reinforcement, existing concrete apply bridge, in interface new concrete with, esc., elevations axes, slab existing, maintain level, existing masonry wall, type detail, selected material filling, stabilized base, wall, slab, contraction board, coating, joint detail, armed radier contraction, fulget glue according to manufacturer’s instructions, same as existing, cut radier type, acma mesh, cracks in rocks with, filling and sealing, var., masonry wall, armor, with selected material, existing profile, rocky mantle, barbacan, slab armor, to found, suitable level, emplantillado, ho poor, aa cut, projected wall, detail of slabs, according to manufacturer’s instructions, cut type, anchor bar, to the outer edge., free with respect, central, grille, anchor, existing railing, detail , -the seal of foundation must be received by the calculator engineer, preparation and placement of the reinforcements, layout: all the dimensions must be collated in the field, -the reinforcement of walls, beams and slabs must be received by the wall, cracks or any other defect that may adversely affect its, -the rods to be used must present their surface free of corrosion ,, -the quality of the steel should be verified by the manufacturer and attach, -the concreting joints and clearance periods must be made of, the minimum times for formwork and prizes shall be governed by the following times :, free of particles, for which they shall be swept neatly and treated with, -the formwork, prior to the placement of the reinforcements shall be, -special care shall be taken in the correct placement within the, -the cover is understood as the free distance between the point, -should consider the anchor lengths and hooks As established, – before use, the reinforcements will be carefully cleaned so that, removal of the formwork, – dimension of the covering:, characteristics, specifications, – all the joints must be received by the inspection, hardening, decreasing the cracking. , system of protection that allows to maintain the temperature of placement by means of thermal insulator, immediately finished the stamping and it will not have to have coloration., – in the radier it will be possible to use chemical curing, in particular, in days of sun and wind. This will be applied, frost, the concrete will be kept completely wetted, enabling and favoring its, potable. in this way typical films will be created on the surfaces exposed to evaporation or, of pvc or sand sheets of direct contact with the structure, keeping them saturated with water, hindering the curing process, for this purpose burglars or similar materials such as films may be used. of the casting in the formwork, mainly of the action of atmospheric agents that, -will be required that all concreted structural element be correctly protected from the same, this norm should have
Raw text data extracted from CAD file:
| Language | Spanish |
| Drawing Type | Section |
| Category | Parks & Landscaping |
| Additional Screenshots | |
| File Type | dwg |
| Materials | Concrete, Masonry, Steel, Other |
| Measurement Units | Metric |
| Footprint Area | |
| Building Features | Deck / Patio |
| Tags | amphitheater, autocad, castle, del, details, DWG, mar, park, parque, plants, recreation center, section, sections, vi |








