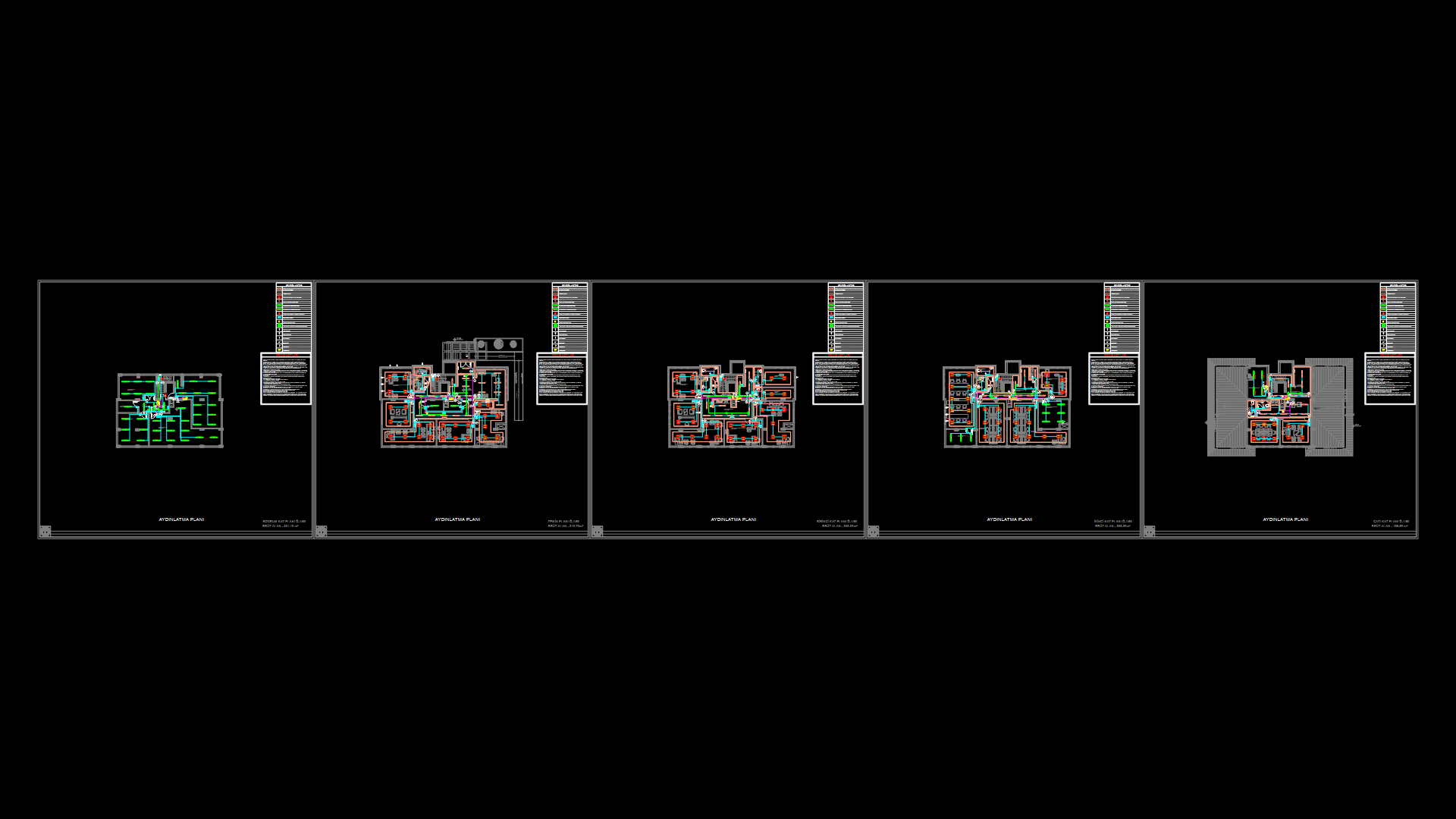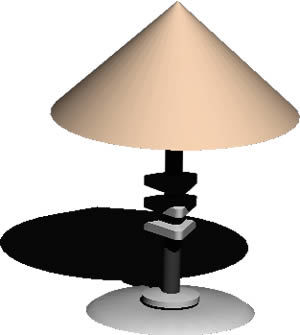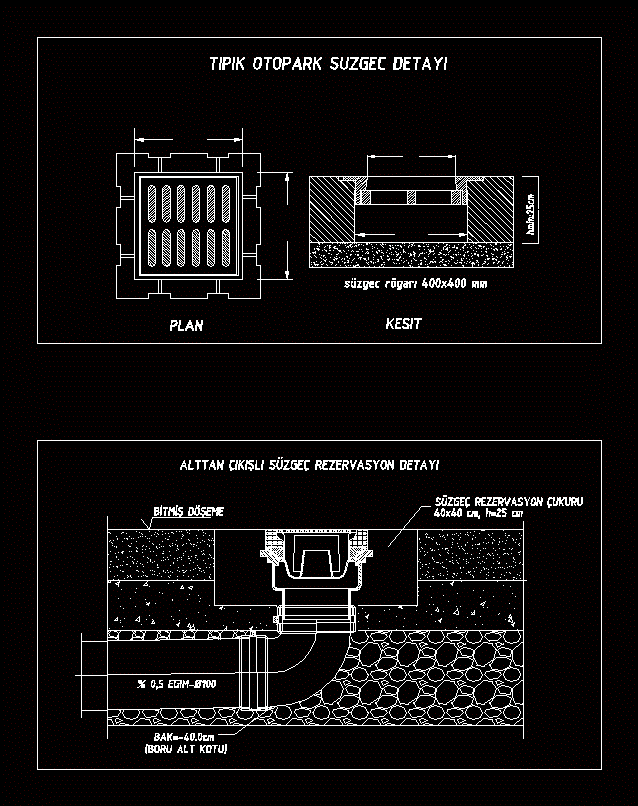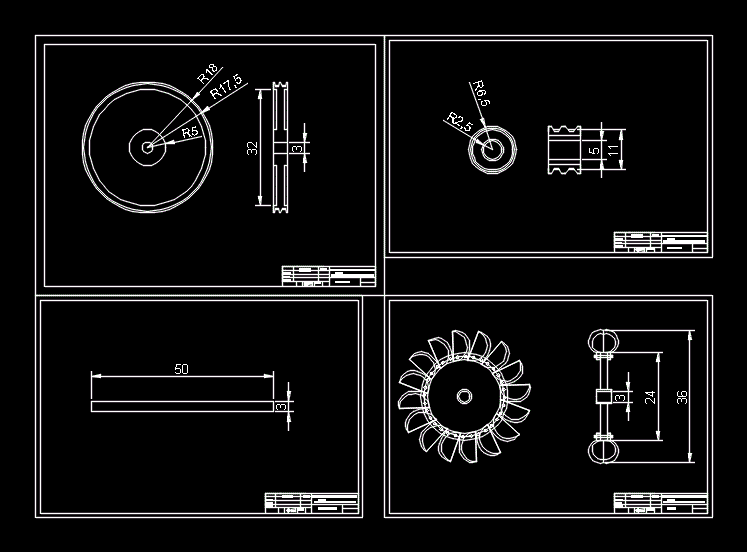Yakary House – Water – Gas – Structure Project DWG Full Project for AutoCAD
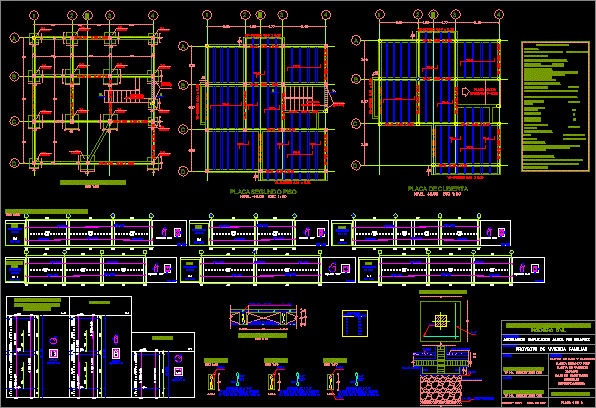
Yakary House – Structure Project – Guepsa Santander Colombia
Drawing labels, details, and other text information extracted from the CAD file (Translated from Spanish):
Axle plant foundation, Foundation beams, Shoes, Columns, Specifications, Contains:, Esc: those indicated, plane of, Sder april, design:, owner, Associate employees alcol rio suarez, Family housing project, draft:, drawing:, Oscar g. Gonzalez a., Tp no. Where, civil engineer, Oscar gabriel gonzalez acevedo, Bar no., hooks, hook, Floor second floor, Deck plant, Oscar g. Gonzalez a., Tp no. Where, Cim, Cim, Second-floor beams, Esc, Stirrups of, Close props, Esc, Column breakdown, Esc, Board clapboard, Mesh cm in each direction, Plate section, Esc, Solid plate, Inclined, Cover plate, Level esc, Second floor board, Level esc, floor, Esc, Esc, floor, Esc, Esc, floor, Esc, Esc, floor, Esc, Esc, floor, Esc, Esc, floor, Esc, Esc, floor, Esc, Esc, floor, Esc, Esc, floor, Esc, Esc, floor, Esc, Esc, floor, Esc, Esc, floor, Esc, Esc, Cutting of beams of deck, Esc, cover, Esc, Esc, cover, Esc, Esc, cover, Esc, Esc, cover, Esc, Esc, cover, Esc, Esc, cover, Esc, Esc, cover, Esc, Esc, cover, Esc, Esc, cover, Esc, Esc, cover, Esc, Esc, cover, Esc, Esc, column, Columns, They are, column, Cim, Cim, Axle plant foundation, Esc, Woodworking, Esc, floor, They are, Esc, Esc, floor, They are, Esc, Esc, floor, They are, Esc, Esc, floor, They are, Esc, Esc, floor, They are, Esc, Esc, floor, Esc, Esc, floor, They are, Esc, Esc, cover, They are, Esc, Esc, cover, Shoe detail, Shoe box, Shoe, in both ways, Mooring beam, in both ways, reinforcement, Competent floor, Slab, Concrete cycle, Foundation, Esc, Esc, Foundation, Esc, Esc, Foundation, Esc, Esc, Cimetacion, They are, Esc, Esc, Foundation, Esc, Esc, Foundation, Esc, Esc, Cutting of foundation beams, Esc, floor, They are, Esc, Esc, cut, Esc, Staircase detail, Confined masonry, Spinning, Confined masonry, Spinning, Cim, Anteater, Slab of, cut, Esc, Staircase detail, Confined masonry, Spinning, Inclined, Esc, Plate detail, Columns, Geotechnical characteristics:, Design specifications, Live design loads:, Rods, Ntc reinforcing steel, welded Mesh:, Concrete:, Mpa, Slabs, Seismoresistant design features:, Degree of dissipation, Threat zone, Peak acceleration, Usage group:, Coefficient of, low, Intermediate, Seismic, Aa:, Of power:, Earthquake resistant, Colombian standards of construction design, Design rules:, What is mentioned in the literals, The construction process in order to comply with, Rules of construction:, Decree of, of the, Carrying capacity, F’m for the units average, Confined masonry, F’m for each unit, Handle mortar, Compressive strength of masonry, Depth of foundation:, Columns, stairs:, Columneta, masonry, Confined, Coluneta, masonry, Confined, in the rest, Stirrups of, Close props, Esc, in the rest, Stirrups of, Close props, Esc, in the rest, Column section, Beam section, Joist section, Board clapboard, Mesh cm in each direction, Plate section, Shoe box, Shoe, in both ways, in both ways, reinforcement, Woodworking, Cutting of beams, Contains:, Esc: those indicated, plane of, April, design:, Oscar g. Gonzalez a., owner, Alcol rio suarez employee association, Family housing project, draft:, drawing:, Oscar g. Gonzalez a., Tp: cnd, civil engineer, Oscar gabriel gonzalez acevedo, Bar no., hooks, hook, Tp: cnd, bedroom, kitchen, bedroom, dinning room, terrace, living room, bedroom, dinning room, lobby, Deposit, design, drawing, Arq. William rene loved zarate, House society, Alcol lot, owner., M.p., Floor area, Total area cons., Floor area, Area lot, DC., January of, Esc, Dwg., Areas, Cs., House society, cuts, bedroom, kitchen, bedroom, dinning room, terrace, living room, Approved, Ing. Oscar gabriel gonzalez, terrace, living room, access, bedroom, study, owner., Alcol lot, House society, DC., Floor area, M.p., Arq. William rene loved zarate, drawing, Floor area, Total area cons., Arq. William rene loved zarate, design, Areas, Area lot, cuts, January of, Cs., Dwg., House society, Esc, lobby, dinning room, access, balcony, terrace, bedroom, Clothes, bath, Ing. Oscar gabriel gonzalez, Approved, dinning room, living room, kitchen, access, lobby, study, garage, Clothes, D.E.P., terrace, cover, cover, House society, Arq. William rene loved zarate, drawing, owner., Alcol lot, House society, DC., M.p., design, Floor area, Total area cons., Dwg., Cs., Floor area, Areas, Area lot, Esc, January of, Ing. Oscar gabriel gonzalez a., Approved, Cube beam, lobby, dinning room, access, balcony, terrace, bedroom, Clothes, bath, DC., M.p., owner., Alcol lot, Arq. William rene loved zarate, drawing, House society, Arq. William rene loved zarate, design, Facades, January of, Floor area, Dwg., Floor area, Total area cons., Cs., Esc, Areas, Area lot, House society, Ing. Oscar gabriel gonzalez a.
Raw text data extracted from CAD file:
| Language | Spanish |
| Drawing Type | Full Project |
| Category | Mechanical, Electrical & Plumbing (MEP) |
| Additional Screenshots |
         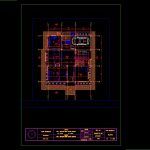 |
| File Type | dwg |
| Materials | Concrete, Masonry, Steel, Wood |
| Measurement Units | |
| Footprint Area | |
| Building Features | Garage, Deck / Patio, Car Parking Lot |
| Tags | autocad, colombia, DWG, einrichtungen, facilities, full, gas, gesundheit, house, l'approvisionnement en eau, la sant, le gaz, machine room, maquinas, maschinenrauminstallations, Project, provision, structure, wasser bestimmung, water |


