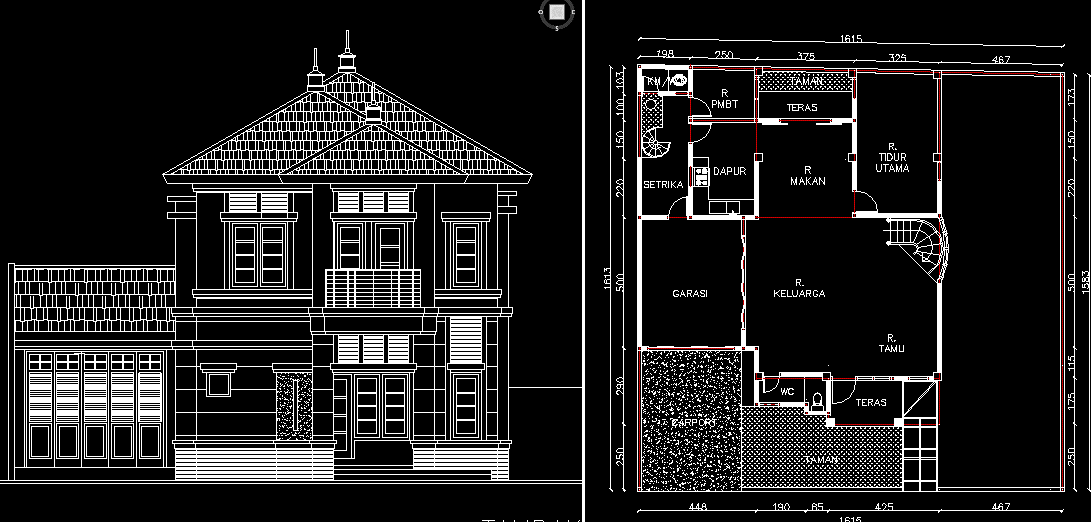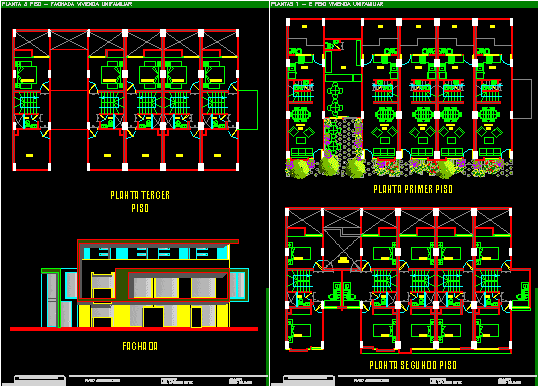Yogya House DWG Full Project for AutoCAD
ADVERTISEMENT

ADVERTISEMENT
Project in Yogyakarta 2007
Drawing labels, details, and other text information extracted from the CAD file (Translated from Indonesian):
front view, looking .samp. left, back view, looking .samp. right, roof plan, gevel, lt floor plans. base, terrace, garage, iron, garden, carport, r. family, r. guest, r. main bed, r pmbt, r eat, kitchen, balcony, r. sleep, r. sitting, clothesline, foundation plan, rolag, no. image, num. sheet, architect, constructor:, drawn:, responsible, sign, revision, project, drawing, scale, public works, inspected and permitted, residential development, owner: location: footplate detail, neighborhood street, site plan, main kt, family r, k. sleep, r. dining, guest r, pool, backyard, floor plan i
Raw text data extracted from CAD file:
| Language | Other |
| Drawing Type | Full Project |
| Category | House |
| Additional Screenshots |
 |
| File Type | dwg |
| Materials | Other |
| Measurement Units | Imperial |
| Footprint Area | |
| Building Features | Garden / Park, Pool, Garage |
| Tags | apartamento, apartment, appartement, aufenthalt, autocad, casa, chalet, DETAIL, dwelling unit, DWG, full, haus, house, logement, maison, Project, residên, residence, unidade de moradia, villa, wohnung, wohnung einheit |








