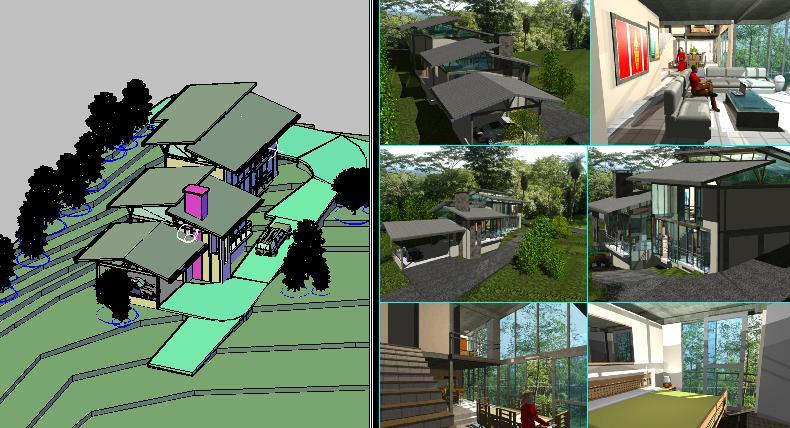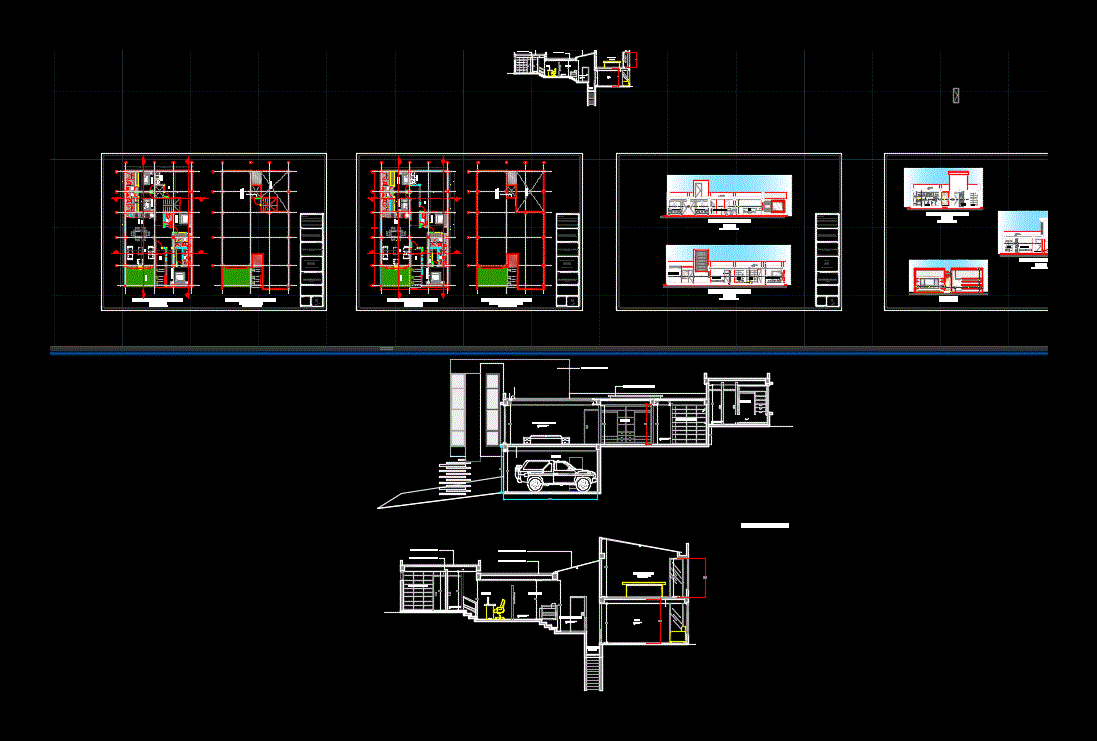Zamorano – Housing With 2 Departments DWG Block for AutoCAD
ADVERTISEMENT

ADVERTISEMENT
Housing with two apartments – Minimun spaces
Drawing labels, details, and other text information extracted from the CAD file (Translated from Spanish):
kitchen, patio clothes, area, lot, total built, bedroom, service, antejardin, patio, bathroom, living room, remodeling and expansion, multifamily housing, plant foundation, and structural, date:, drawing:, reinel a. acosta, proprietario:, design:, content:, project:, obsevaciones: date :, architectural plant, address, location, garage, detail column, last roof, shoe detail, foundation beam, mortar screed, load beam axes b , d, e, anchorage d evigas, slab lightened with styrofoam cassette, balcony, hall, patio clothes, terrace, covered in concrete slab, distribution plant, deck plant, and elevations, note :, including repelle, all the measurements are given in meters
Raw text data extracted from CAD file:
| Language | Spanish |
| Drawing Type | Block |
| Category | House |
| Additional Screenshots |
 |
| File Type | dwg |
| Materials | Concrete, Other |
| Measurement Units | Metric |
| Footprint Area | |
| Building Features | Deck / Patio, Garage |
| Tags | apartamento, apartment, apartments, appartement, aufenthalt, autocad, block, casa, chalet, departments, dwelling unit, DWG, haus, house, Housing, logement, maison, minimun, residên, residence, spaces, unidade de moradia, villa, wohnung, wohnung einheit |








