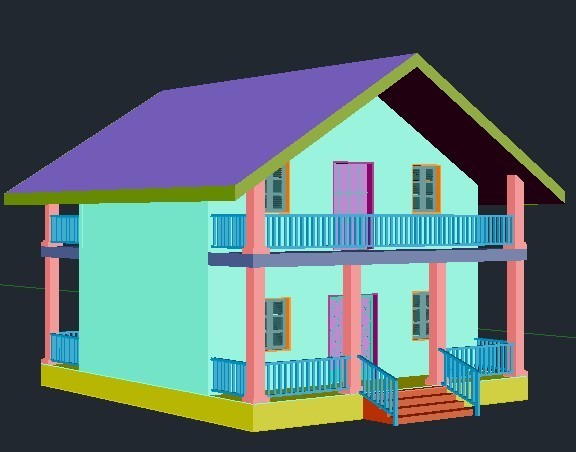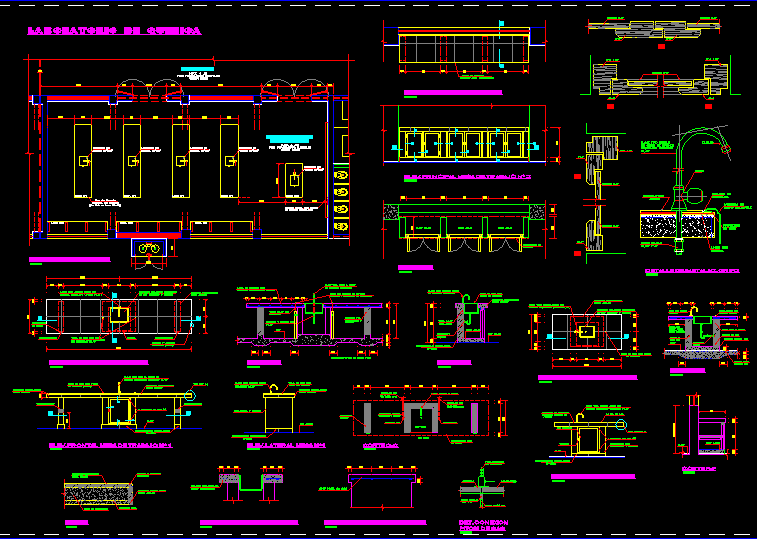Zonal Market DWG Full Project for AutoCAD

ZONE PROJECT MARKET – STONE BRIDGE. 5600 M2. 3 Cut 1 plants1 elevation. URBAN SPACE ROOF COMMERCIAL AREA OF ADMINISTRATIVE SERVICES AND SHOCK shunting yard.
Drawing labels, details, and other text information extracted from the CAD file (Translated from Spanish):
p. of arq enrique guerrero hernández., p. of arq Adriana. rosemary arguelles., p. of arq francisco espitia ramos., p. of arq hugo suárez ramírez., rest, forklift, sh-d, cl., sh-v, multiple office, administration, bathrooms, medical attention, game room, dining room, boardroom, dressing rooms, reception, wardrobe, stage, sound, deposit, kitchen, store, cold, fresh, not perishable, maintenance, room, location plan, av. name, aa.hh, district, province, department, block, lot, plot, location plan, regulatory treatment area -structuring: i, slopes of chillon, stone bridge, lime, zoning: cv, p. j. slopes of chillon, pje. wisdom, pje. slope, pje. a, av. principal, pje. g, pje. j, ca. m, ca. n, ca. a, property limit, park, track, lot area, fruit, groceries, corner food, downtown food, hairdresser, tailor, clothes, footwear, garbage, public square, first floor, lamina, model market., location , student, date, scale, project, plan, morals vilchez, jeanpaul eleazar, workshop, course, projects v., sidewalk, floor second floor, passageway, to enter, sitting consumption, perishable, meat, exhibition, render, neighbors, parking, loading and unloading, roof, lighting, ventilation, retirement, environment, vehicle, nature, pedestrian ramp, commercial force, plot, module, concepts, modules and concepts, food court, urban space, square, empty, plant third floor, machine, main lift, cut a – a, planter, lateral berm
Raw text data extracted from CAD file:
| Language | Spanish |
| Drawing Type | Full Project |
| Category | Retail |
| Additional Screenshots | |
| File Type | dwg |
| Materials | Other |
| Measurement Units | Metric |
| Footprint Area | |
| Building Features | A/C, Garden / Park, Deck / Patio, Parking |
| Tags | autocad, bridge, commercial, Cut, DWG, elevation, full, mall, market, plants, Project, shopping, space, stone, supermarket, trade, urban, zone |







