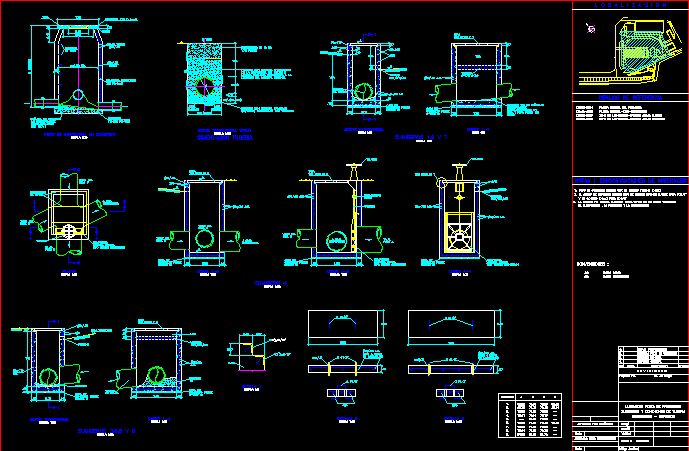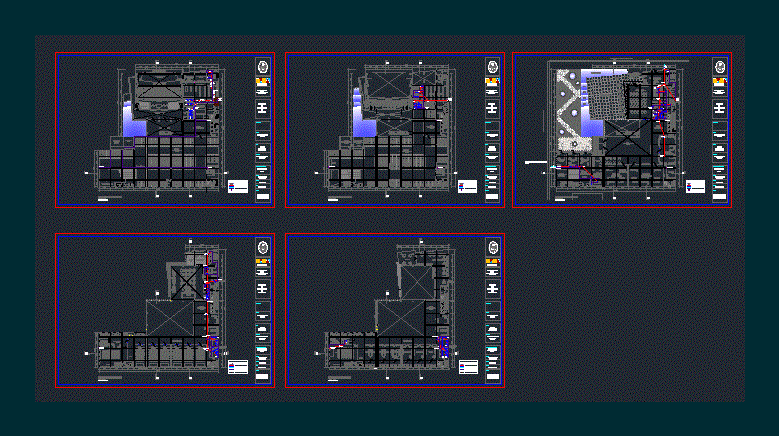Zonal Planning Unit DWG Block for AutoCAD

Workshop ARQ sixth semester; design proposal and neighborhood renewal of hope; with regulatory urban spaces; residence; commercial and dotacional. mobility and accessibility – College Work
Drawing labels, details, and other text information extracted from the CAD file (Translated from Spanish):
Ave, Street, Ave, sign, Street, Ave, Street, Ave, Street, Ave, Street, Ave., Ave, Street, Ave, Street, Ave, Street, Ave, Street, Ave., Ave, Ave., Ave, villa bolivar, Galicia, plenitude, hope, ii et., hope, breezes of the, Street, Ave, Street, Ave, Street, Ave, Street, Ave, Street, Ave, Street, Ave., Street, Ave, Street, Ave, Street, Ave, Street, Ave, Bogota, sector pacho, platform, via, via, cp, platform, via, platform, via, platform, via, platform, via, platform, via, platform, via, platform, via, platform, via, platform, via, platform, via, platform, via, platform, via, platform, via, platform, via, platform, via, platform, via, platform, via, platform, via, platform, via, platform, via, platform, via, via, cp, platform, via, via, cp, platform, via, platform, via, platform, via, platform, via, platform, via, platform, via, platform, via, platform, via, platform, via, platform, via, platform, via, green area, Street, Street, live cc, ing. orlando barbosa villalba, Ave, project workshop ii, urban project sector, architectural detail, scale, simon andres palencia, carlos days, teacher, student, villavicencio goal, meta college corporation, villavicencio goal, architecture facuilty, project workshop ii, urban project sector, architectural detail, scale, simon andres palencia, carlos days, teacher, student, villavicencio goal, meta college corporation, villavicencio goal, architecture facuilty, project workshop ii, urban project sector, architectural detail, scale, simon andres palencia, carlos days, teacher, student, villavicencio goal, meta college corporation, villavicencio goal, architecture facuilty, project workshop ii, location of urban project sectors, scale, simon andres palencia, carlos days, teacher, student, villavicencio goal, meta college corporation, villavicencio goal, architecture facuilty, wooden trash can, minu tactile tile, wooden bench, solar lamp, wooden pergola metal structure, solar lamp, small yellow guayacan, ecological adoquin, solar lamp, ceramic tile klinker terracotta, porticos of wooden crosspieces, cedar table immunized, non-slip tape, royal palm, palm areca, shrub acacia, norfolk pin excelsa pin, jacaranda tree, yellow cayenne, natural turf supreme, Related searches, pergola, synthetic soccer field, tennis court, basketball court, parking lot, shopping area, childish games, public gym, feeder station, residential, living room, wave pool, departmental library, technology Center, small square, school, bmx sport, park chess, sources of, zona pignig, conventions, applications, lamp, furniture, lamp, trash can, banking, pergola, tactile tile, banking, tactile tile, disabled parking, traffic light, pedestrian sebra, pedestrian ramp, bike ramp, Bikeway, green cover, commercial house, source, childish games
Raw text data extracted from CAD file:
| Language | Spanish |
| Drawing Type | Block |
| Category | City Plans |
| Additional Screenshots | |
| File Type | dwg |
| Materials | Wood |
| Measurement Units | |
| Footprint Area | |
| Building Features | Pool, Car Parking Lot, Garden / Park |
| Tags | arq, autocad, beabsicht, block, borough level, Design, DWG, neighborhood, park, planning, political map, politische landkarte, proposal, proposed urban, regulatory, renewal, road design, semester, stadtplanung, straßenplanung, unit, urban design, urban plan, urbanism, workshop, zoning |








