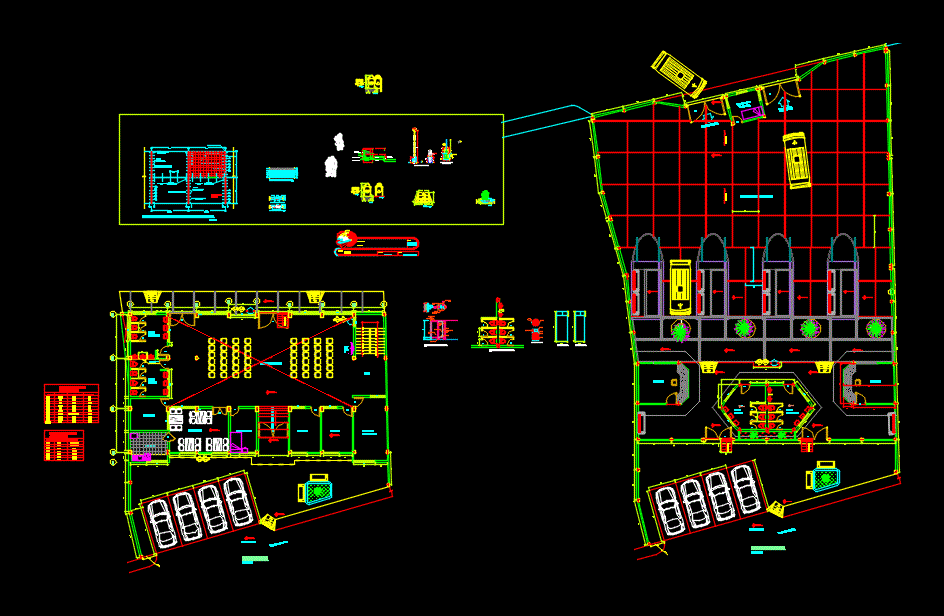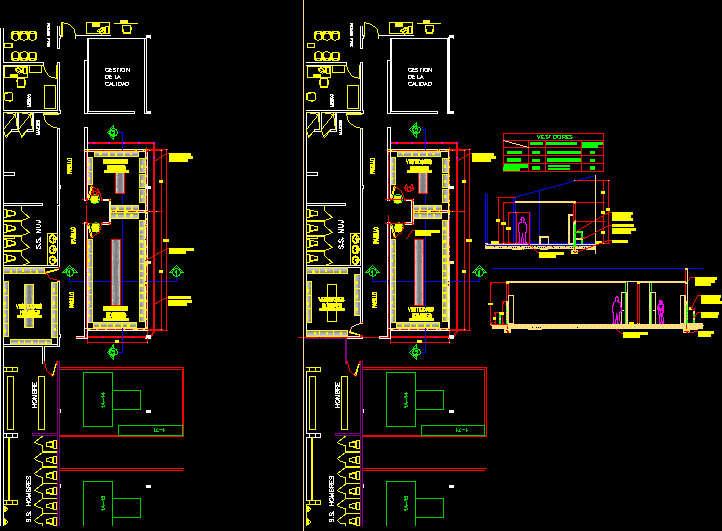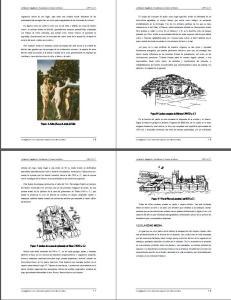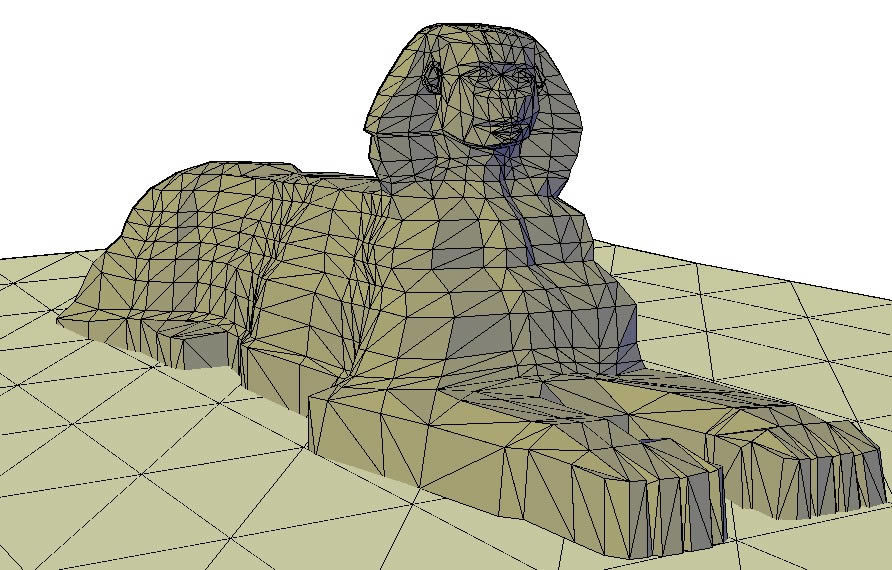Zonal Terminal DWG Section for AutoCAD

Zonal Terminal – plants – sections – views
Drawing labels, details, and other text information extracted from the CAD file (Translated from Spanish):
variable, series granilla color blue, rectangular tube, dde column, plate or beam, wide type height alfeizer, windows, doors, type width height, sidewalk, tube fºnº, weld, variable according to terrain, tube f nº, jardinera, berma , pavement left side, pavement right side, sardinel, handle, sub base, sub razante, var., rigid pavement, asphalt seal, temperature steel, concrete caravista, arboreal spices, agricultural land, sidewalk, ground affirmed, box of bays, kitchen, cafeteria, guardian, deposit, sshh ladies, sshh males, meeting room, entrance – exit, waiting area, hall, pavement, avenue puno, project:, plane:, scale:, location:, date:, indicated, lamina:, district:, district:, province:, exit, yard maneuvers, land terminal kelluyo, income, squeegee, latch bronze, toilet facilities, deposit of disposable gaskets, mobile window with rail, kiosk, cut aa, brick wall, ridge, section type, typical column box, type, bxt, stirrup, section, min, stirrups, splices of the reinforcement, not spliced, third central, armor in one, same section., light of the slab or, beam on each side of, the column or support., colum., overlaps and joints, beams, shall be located in the, the l junctions, in columns will not be allowed, detail of bending of stirrups, in columns and beams, -spaces, -lays, -columns, -lightened, -banked beams, -bending beams, coatings, overburden, admissible capacity of, foundations, steel, concrete : masonry: kk brick machined hercules, flooring, floor
Raw text data extracted from CAD file:
| Language | Spanish |
| Drawing Type | Section |
| Category | Transportation & Parking |
| Additional Screenshots |
 |
| File Type | dwg |
| Materials | Concrete, Masonry, Steel, Other |
| Measurement Units | Metric |
| Footprint Area | |
| Building Features | Deck / Patio |
| Tags | autocad, bus, DWG, plants, section, sections, terminal, views |








