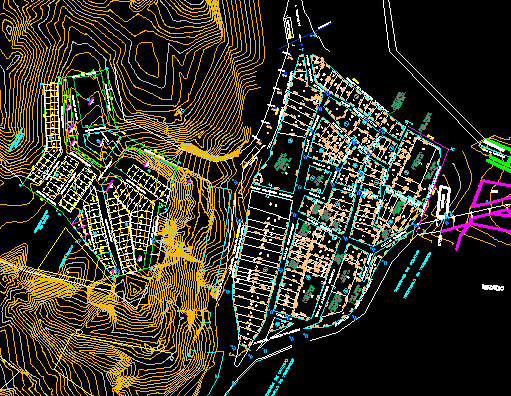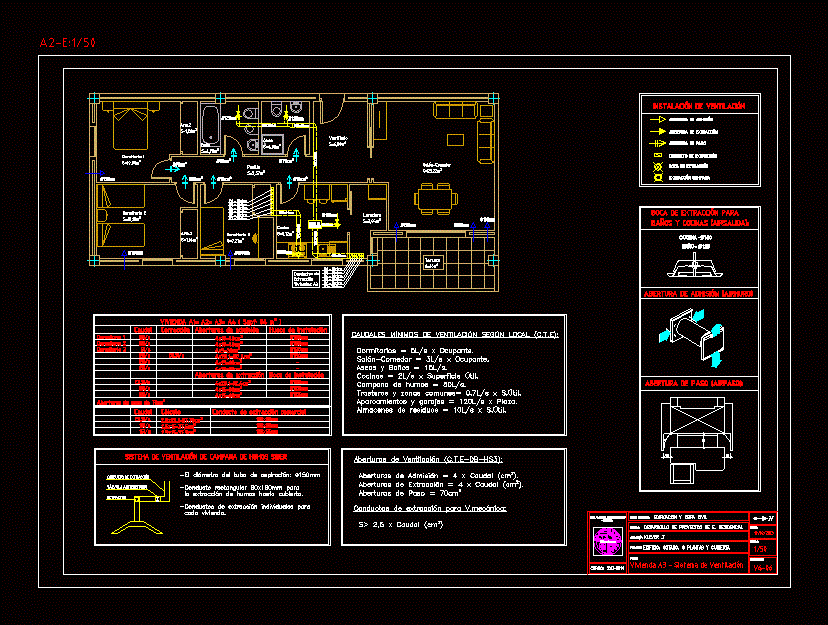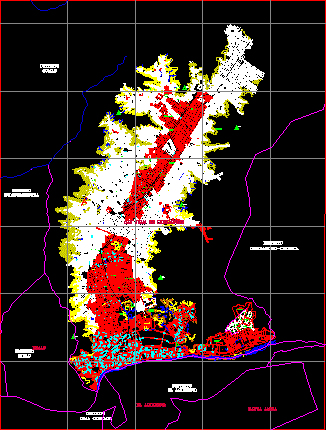Zoning 10 Guatemala City DWG Block for AutoCAD
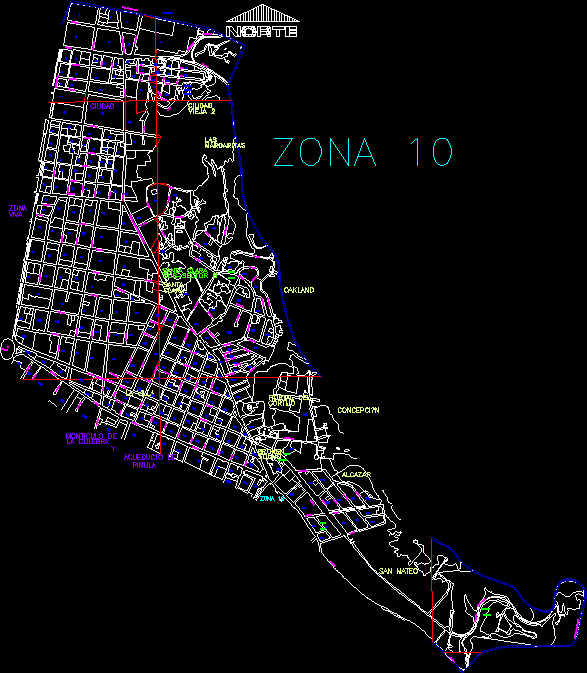
File with zone 10 in Guatemala City – Guatemala – All streets digitized ;Avenues, diagonals and colonies.
Drawing labels, details, and other text information extracted from the CAD file (Translated from Spanish):
Street, avenue, avenue barranquilla, reform avenue, icaiti, bird, avenue, bird, bird, street marshal cross, obelisk, Street, boulevard los proceres, Street, avenue, Street, avenue, Street, diagonal street royal villa of guadalupe, Street, avenue, Street, avenue, bird., avenue, bird, avenue, Street, oakland, colony, zone, Street, bird., Street, avenue, Street, avenue, Street, avenue, Street, avenue, Street, avenue, Street, avenue, Street, avenue, Street, avenue, Street, bird., bird, avenue, bird, avenue, Street, diagonal, Street, avenue, Saint Matthew, lotification, boulevard, the proceres, el salvador road, Street, Mars field, college, Francisco, marroquin, bird, boulevard of, the gallery, bird, alcazar, colony, conception, colony, Street, avenue, Street, avenue, bird, Street, zone, Street, bird, Street, avenue, Street, avenue, Street, sectors by indices, zone, residential type, city, monocle of, the Viper, aqueduct, Pinula, live, santa clara, zone, city, old woman, margaritas, the, oakland, farmhouse, portal of, conception, alcazar, Saint Matthew, broken, sound, the Ville, santa, clear
Raw text data extracted from CAD file:
| Language | Spanish |
| Drawing Type | Block |
| Category | City Plans |
| Additional Screenshots |
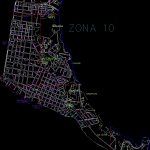 |
| File Type | dwg |
| Materials | |
| Measurement Units | |
| Footprint Area | |
| Building Features | Car Parking Lot |
| Tags | autocad, avenues, beabsicht, block, borough level, city, colonies, digitized, DWG, file, guatemala, political map, politische landkarte, proposed urban, road design, stadtplanung, straßenplanung, streets, urban design, urban plan, zone, zoning |



