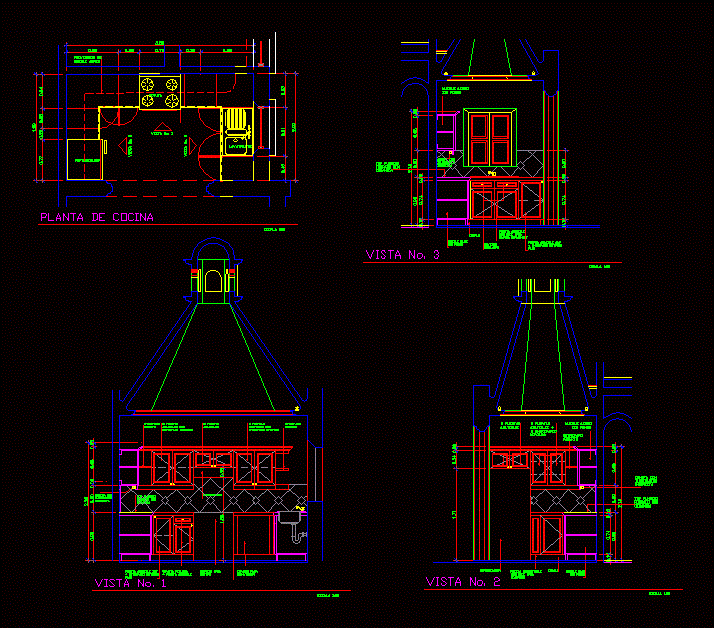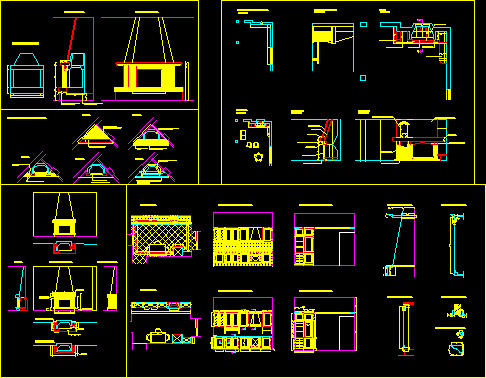Zoning Apata – Jauja DWG Block for AutoCAD

This work shows the land and zoning district Apata.
Drawing labels, details, and other text information extracted from the CAD file (Translated from Portuguese):
ceja huanacauri, llipllina, chapel, satipo, tayauclo, jasha, dry river, rio apata, central highway, annex la union, annex paucar, riomantaro, annex the new hope, annex santa maria, irrigation canal, matahuasi, san lorenzo, san lorenzo and mantaro, yanamuclo, san lorenzo, matahuasi, zai, zpe, zci, zte, zpu, rdb, zce, rdm, zil, zte b, zpa, a concepcion – hyo, a jauja – lima, jr . loreto, jr. tacna, jr. moquegua, jr. ayacucho, jr. huancavelica, jr. arequipa, jr. ancash, jr. cajamarca, av. ramon castilla, jr. m. arica, jr. san martin, jr. pasco, jr. you lie, jr. freedom, av ramon castile, psje. a. c, psje. b, psje. d, psje. e, psje. sucre, psje. cajamarca, jr. amazonas, jr. ica, jr. lima, jr. junin, jr. piura, jr. the mall, jr. jauja, street a, street b, psje. a. b, psje. f, av. central, equipment legend, description, code, recreation, initial education, primary education, secondary education, higher education, health, other uses, zoning legend, symbol, ecological protection zone, intangible agricultural zone, archeological protection zone, zone of intensive trade, specialized trade zone, afforestation zone, light industry zone, special treatment area, monumental zone, residential area, low density, pre urban area, zte, use compatibility table, residential areas, housing, orchard, neighborhood trade, specialized trade, wholesale trade, markets, intensive agricultural area, use permitted subject, equipment, use of areas, residential density, low density residential, educational equipment, health equipment, offices of recreation, faucets, hotels – accommodation, restaurants, bars – canteens, discos – peñas, cinemas – teat agricultural industry, automotive workshops, barracks premises, agricultural parcels, grazing plot, educational facilities, cultural sites or site museums, health centers – sports facilities, sports facilities, of infrastructure, use not allowed, normative, soil, vivie., trade, services, industry, equipment, special treatment area a, residential area average density, legend, territorial limit, urban expansion limit, irrigation canal, zone of special treatment b, proposed, apata, zonificacion with semicatastro, district municipality of apata, alcalde: sr. jose rojas paitan regidores: mr. rolling cotera a. sr. arturo samaniego d. mrs. flower avellaneda g. sr. mateo ortiz f. sr. clodoaldo torres c., dpto. Junin. : jauja dist. : apata, escala: indicated, planning and design urban-architectural construction in general
Raw text data extracted from CAD file:
| Language | Portuguese |
| Drawing Type | Block |
| Category | City Plans |
| Additional Screenshots | |
| File Type | dwg |
| Materials | Other |
| Measurement Units | Metric |
| Footprint Area | |
| Building Features | |
| Tags | autocad, beabsicht, block, borough level, district, DWG, land, political map, politische landkarte, proposed urban, road design, shows, stadtplanung, straßenplanung, urban design, urban plan, work, zoning |








