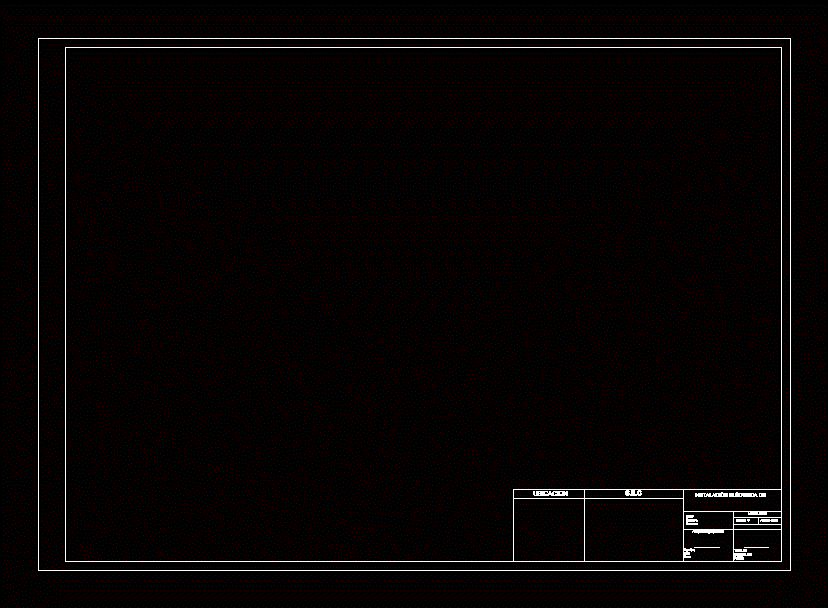Zoning Monserrat – Trujillo DWG Block for AutoCAD
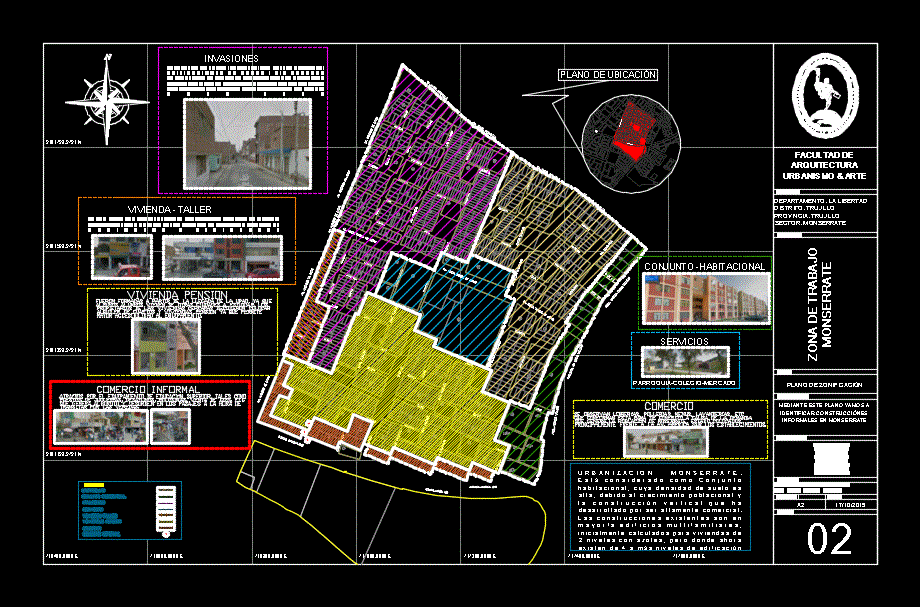
General Planimetria – distribution – references
Drawing labels, details, and other text information extracted from the CAD file (Translated from Spanish):
faculty of architecture, Location:, district: la libertad district: trujillo province: trujillo, draft:, urban models, members:, sagastegui jhoselyne vasquez julessy meneses jorge rodriguez days lucia, teacher:, arq. poémape sandra, Format:, date:, sheet:, legend, sector ” upao ”, limits, work zone, sector of work, perimeter, area, no apples, no lots, apples, General notes:, based on the requirements of the, owner., m. to heaven, I take as minimum height for the first floor:, another indication of the procedure, construction according to technical standards, required in the national building regulations., does not exist any modification in work is not, indicated under the responsibility of the, owner., pi. future, flowers, the, fatima, sta, Isabel, urb. California, of golf, the gardens, san andres stage ii sector, san andres stage sector, the prairies of golf, saint Louis, the hortencias, san jose california, social liberation, sta., Edelmira, home center teacher, cui the olive trees of san andres, sub lot, urb. the carnations ii stage, urb. san judas tadeo, terraced house, urb. the cortijo sector the wire, San Andres, cui. the palm trees of, stage, urb. juan pablo ii, stage, urb. juan pablo ii, sub lot, urb. the carnations, san andres ii stage, the palm trees of, urb. beautiful stage view, urb. Beautiful view, urb. the roses of san andres, the stage pins, san andres step, urb. the rose bushes, cui. san andres alameda, terraced house, the stage pins, urb. the oval, urb. real plaza, the stage mercedes, urb. upao ii, urb. the galen, urb. san and i, urb. the grove, alexander fleming college, private university, cui perla, aahh armando villanueva del campo, urb. the galenos, EC., urb. engineering ii, urb.ingenieria, the Pearl, living room the Pearl, aahh belen, worker neighborhood, cui. chicago, atahualpa, santa maria step, chicago, santa maria step, urb. the wholesaler, urb. Sun, cui the prism, chicago, semirustica the forest, santo dominguito step, pi. the forest, santo stage phase dominguito, beautiful view view, cui. fujimori fujimori, urb. san vicente, urb. the laurels, urb. the casuarinas, asap, covidunt, urb. Sun, urb. santa maria step, santa maria step, market the hermelinda, bus station, urb. the towers of san fernando, mochica stage, san fernando step, spring step, urb. santa leonor, sham virus, p.j. great chimu de monserrate area, great chimu de monserrate area, monserrate background sector, monserrate step, p.j. monserrate sector, the stage mercedes, recreation stage, urb. torres araujo, holy olga, aahh the jasmines, monserrate background sector, monserrate sector, monserrate sector the mill, monserrate mz, monserrate stage subsector, monserrate step, recreation stage, cui dean saavedra, soliloquy, c.u.i. Chan Chan, laredo, cui. sugar, chakras, cui. carmen of, chakras ii, cui. carmen of, cui. merry christmas, step ii, Valley, stage, Valley, the farmhouse, cui. new turkey, santa rosa step, san isidro step, san isidro step phase, cui. tinin, urb. San Isidro, san angel, the prairies of, beef
Raw text data extracted from CAD file:
| Language | Spanish |
| Drawing Type | Block |
| Category | City Plans |
| Additional Screenshots |
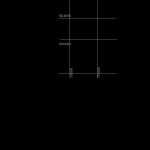  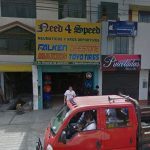 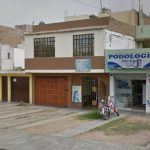  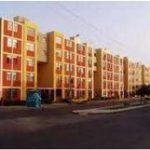 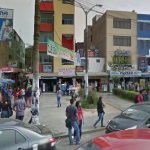 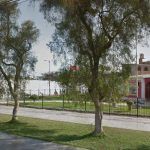  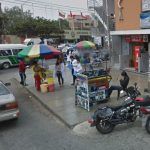 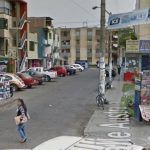 |
| File Type | dwg |
| Materials | Other |
| Measurement Units | |
| Footprint Area | |
| Building Features | Car Parking Lot, Garden / Park |
| Tags | autocad, beabsicht, block, borough level, distribution, DWG, general, planimetria, political map, politische landkarte, proposed urban, references, road design, stadtplanung, straßenplanung, trujillo, urban design, urban plan, zoning |





