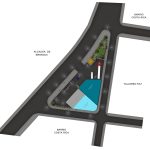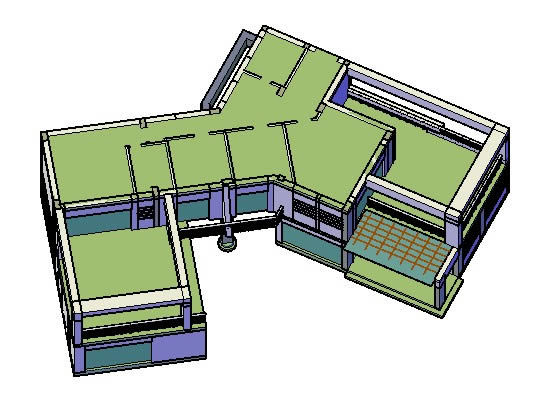Zoning Perfileria Distribution Branch Aluminum DWG Block for AutoCAD
ADVERTISEMENT

ADVERTISEMENT
Zoning Draft design for a branch distribution Aluminum perfileria. Contains excel file for calculation of areas, zoning proposals, presentation of the zoning of an area.
Drawing labels, details, and other text information extracted from the CAD file (Translated from Spanish):
fiat workshops, tile wall, gutter, c a l l a a d a c a l a n d a, neighborhood, costa rica, mayoralty, managua, section, course, distance, cyclone mesh fence, paving edge, barbed wire fence, fencepost
Raw text data extracted from CAD file:
| Language | Spanish |
| Drawing Type | Block |
| Category | Retail |
| Additional Screenshots |
   |
| File Type | dwg |
| Materials | Aluminum, Other |
| Measurement Units | Metric |
| Footprint Area | |
| Building Features | |
| Tags | aluminum, armazenamento, autocad, barn, block, branch, calculation, celeiro, comercial, commercial, Design, distribution, draft, DWG, excel, file, grange, scheune, storage, warehouse, zoning |







