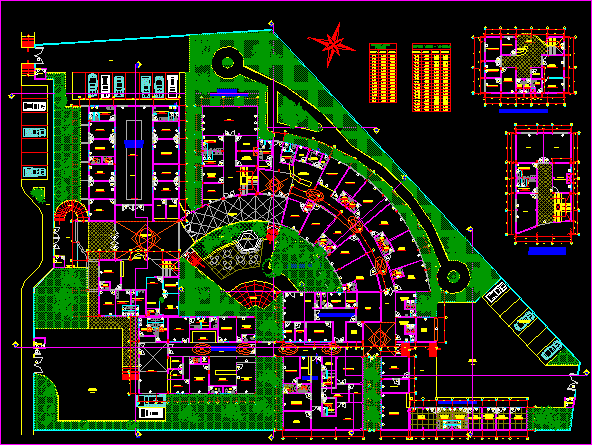Zoonoses Clinic Plants DWG Block for AutoCAD
ADVERTISEMENT

ADVERTISEMENT
First three floors of architecture in zoonosis research clinic with two basements for parking.
Drawing labels, details, and other text information extracted from the CAD file (Translated from Spanish):
deposit, control, dispatch, digging, dirty work, clean task, pharmacy deposit, laboratory bacteriology, laundry, daily pantry, nutritionist, preparation, refrigerator, administration, accounting, biochemistry laboratory, bionics office, filing cabinet, preparation and cooking, deposit of pharmacy, mammography, ultrasound, information, observation, office, fluroscopy, magnetic resonance, sample taking cubicles, digitalization, medical and service dining room, dressing rooms
Raw text data extracted from CAD file:
| Language | Spanish |
| Drawing Type | Block |
| Category | Hospital & Health Centres |
| Additional Screenshots |
 |
| File Type | dwg |
| Materials | Other |
| Measurement Units | Metric |
| Footprint Area | |
| Building Features | Garden / Park, Parking |
| Tags | architecture, autocad, basements, block, CLINIC, DWG, emergency, floors, health, health center, Hospital, medical center, parking, plants, research |








