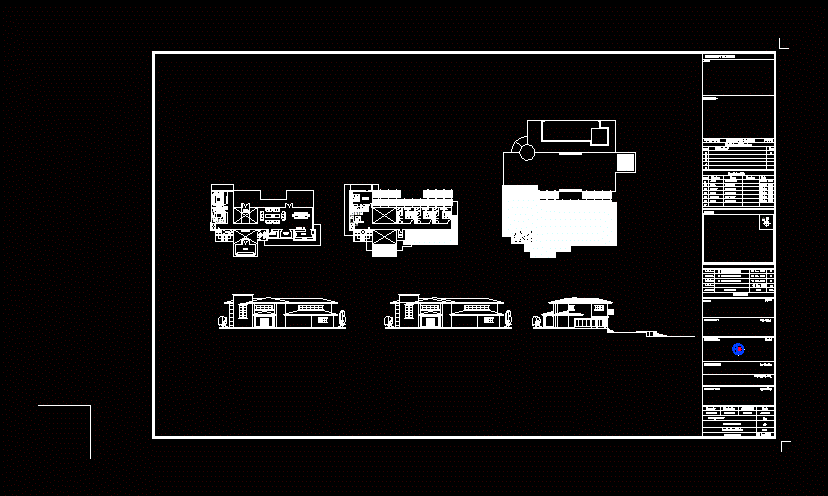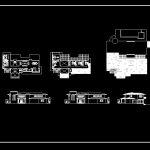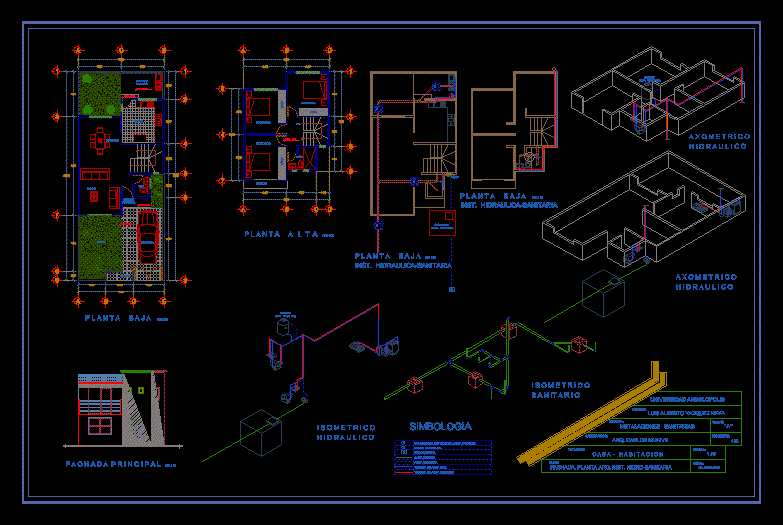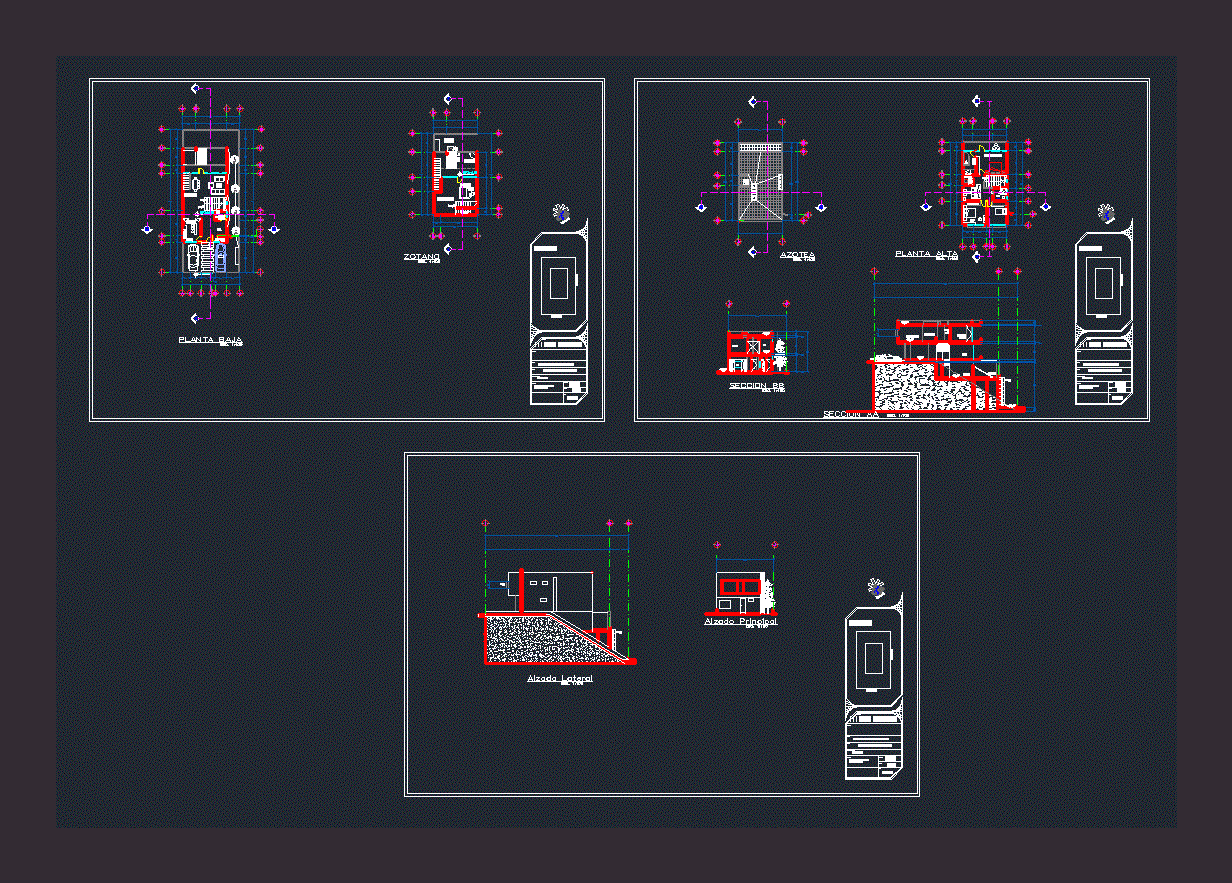House Design DWG Plan for AutoCAD

This design of the house in Aden which depends on environmental criteria; Aden has warm weather and humidity – plans – elevations
Drawing labels, details, and other text information extracted from the CAD file (Translated from Spanish):
portal, lobby, wine cellar, kitchen, living room, indoor roofed garden, library, family room, living room, master bedroom, bathroom, storage room, arch.fahmi s., dr.hatem m., description, date , approved, checked by, scale, drawing number, drawn by, approved by, drawing title:, rev., contractor:, revisions, key plan:, program title:, as shown, list of relevant ifc drawings, coordination table, shop drawing, note:, dr.hatem, legend: -, rev, client:, consultant:, signature, discipline, name, as per queries comments, arch., civil., engr.fahmi.s, struct., engr.mersal , mech., engr. yousaf, elect., engr.istabraq, utilities, engr.osama, engr.baher s.
Raw text data extracted from CAD file:
| Language | Spanish |
| Drawing Type | Plan |
| Category | House |
| Additional Screenshots |
 |
| File Type | dwg |
| Materials | Other |
| Measurement Units | Metric |
| Footprint Area | |
| Building Features | Garden / Park |
| Tags | apartamento, apartment, appartement, aufenthalt, autocad, casa, chalet, criteria, Design, dwelling unit, DWG, elevations, environmental, haus, house, logement, maison, plan, plans, residên, residence, unidade de moradia, villa, warm, weather, wohnung, wohnung einheit |








