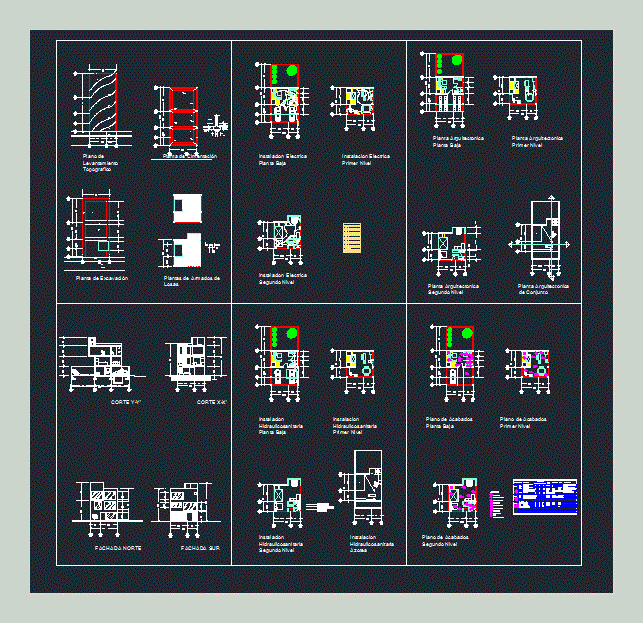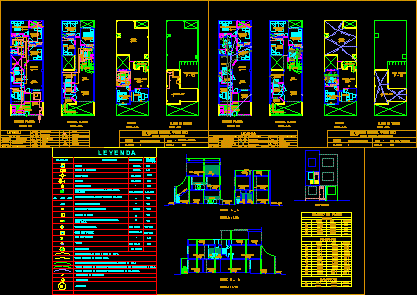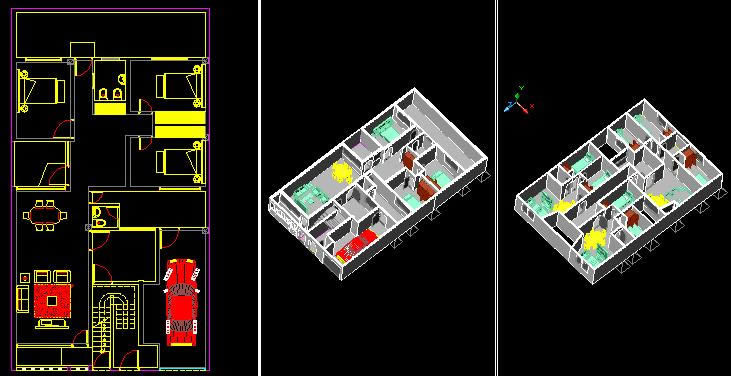Home DWG Plan for AutoCAD

Plans of a house of 6×15 – Plants – Cortes – Facilities
Drawing labels, details, and other text information extracted from the CAD file (Translated from Spanish):
x-x ‘court, y-y’ court, south façade, north façade, ground floor architectural floor, first level architectural floor, architectural floor plan, second level architectural floor, bedroom, dressing room, sanitary, shower, closet, living room tv, games room, water tank, solar heater, dome, study, dining room, kitchen, empty, garage, living room, garden, main access, topographic survey, foundation plant, vehicular stream, excavation plant, armed slabs, electrical installation ground floor, first level electrical installation, second level electrical installation, contact, triple airship lamp, simple airship lamp, luminaire, exterior buttress, inner buttress, spot, blade switch, distribution board, meter, electrical connection, symbology, simple switch, ladder switch, pump, cable, polarized contact, bell button, television outlet, hydraulic installation, ground floor, inst hidrocionicosanitaria alacion first level, hydraulic-sanitary installation second level, ups, downs, installation hidro-sanitary roof, cold water, hot water, drainage, connection to drainage, meter, plane of finishes ground floor, level of finishes first level, level of finishes second level, symbology, key, description, dimensions, width, thickness, brand, type model, color, observations, walls, hollow partition mortar flattened plaster paintingvinilica tile, painting enamel valance, plafon, comex comex, aqua vinilica, white white, symbology, base material finish initial wall finish finish wall base material finish initial floor finish finish floor base material finish initial ceiling finish finish ceiling, mca, napresa vitromex comex comex homedepot, white bone white white wall bone, enamel paint flat paint vinyl plaster, floors, tile wood tile concrete adocreto, isometric structure, vitromex vtromex cymisa, andes omega, white beige beige, ad-c
Raw text data extracted from CAD file:
| Language | Spanish |
| Drawing Type | Plan |
| Category | House |
| Additional Screenshots | |
| File Type | dwg |
| Materials | Concrete, Wood, Other |
| Measurement Units | Metric |
| Footprint Area | |
| Building Features | Garden / Park, Garage |
| Tags | apartamento, apartment, appartement, aufenthalt, autocad, casa, chalet, cortes, dwelling unit, DWG, facilities, haus, home, house, logement, maison, plan, plans, plants, residên, residence, single family home, unidade de moradia, villa, wohnung, wohnung einheit |








