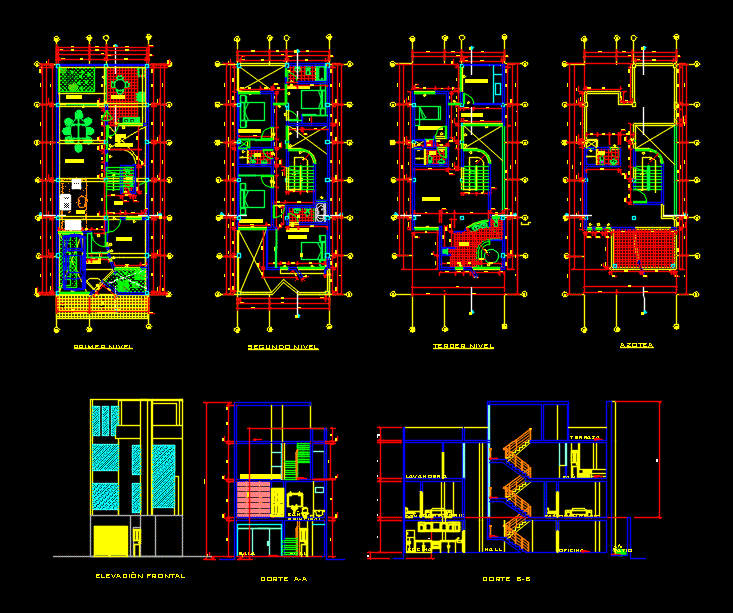Home DWG Section for AutoCAD

Housing – Plants – Sections – Facades
Drawing labels, details, and other text information extracted from the CAD file (Translated from Spanish):
vain box, vain, width, height, alfeizer, ——-, batch normative area, parameters, net density, building coefficient, free area, maximum height, parking, minimum frontal removal, uses, free, residential average density, normative, normative table, subtotal, free area, land area, levels, street, location and location, plane:, scale:, date:, professional:, owner:, plate:, urban structuring area, freedom, trujillo, magdalena del mar -, region, district, urbanization, province, zoning, rdm, location map, characteristics, urb. average socioeconomic level, necessary free area, optional, location plan, proposal, roofed area, alignment, street without flown., ————–, total covered area, resid. average density, green area, main avenue, land, zonal park, street roses, cut a – a ‘, stage i, kenny amayo oaks, valencia mantilla merlyn, bergaray ivonne lawns, use housing, double bedroom, common bathroom, living room, dining room, laundry, kitchen, master bedroom, intimate living, master bathroom, single bedroom, balcony, terrace, adjoining, passage, architect, scale:, cycle:, sheet:, floor plans,: student:, theme:, teachers :, residential, note:, university, private north, faculty, architecture and design, career, architecture and, interior design, merlyn valencia m., distribution, bergaray lawns, ivonne, courts, lateral façade, front façade, elevations
Raw text data extracted from CAD file:
| Language | Spanish |
| Drawing Type | Section |
| Category | House |
| Additional Screenshots | |
| File Type | dwg |
| Materials | Other |
| Measurement Units | Metric |
| Footprint Area | |
| Building Features | Garden / Park, Parking |
| Tags | apartamento, apartment, appartement, aufenthalt, autocad, casa, chalet, dwelling unit, DWG, facades, haus, home, house, Housing, logement, maison, plants, residên, residence, section, sections, single family home, unidade de moradia, villa, wohnung, wohnung einheit |








