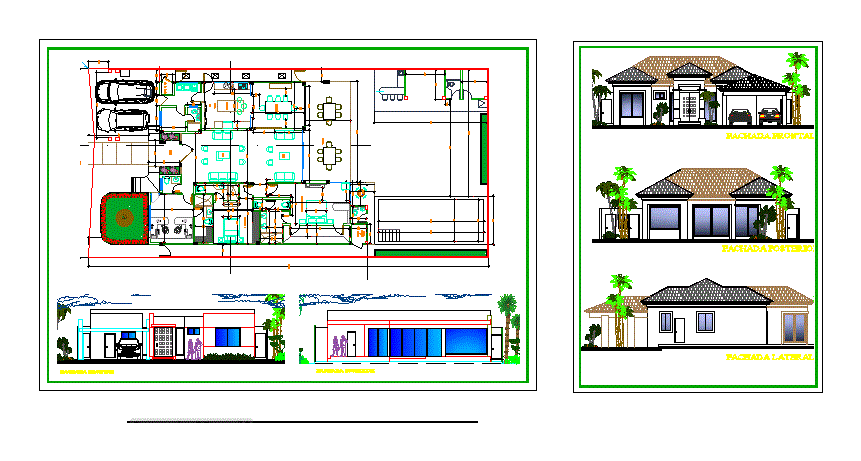Villa Sagyer DWG Block for AutoCAD

CONTAINS – PLANT – CORTES – Facades – drawing process VILLA LOCATED ON THE ISLAND OF GUAYAQUIL MOCOLI
Drawing labels, details, and other text information extracted from the CAD file (Translated from Spanish):
bathroom, slab of pb, garage slab, gutter, steel pannel, porch slab, tile, slab, location of air equipment of pa, first floor, study, dressing room, bedroom, dining room, living room, entrance, living room, hall, jacuzzi, ground floor, living room, empty, top floor projection, cover projection, b-b ‘cut, cut a-a’, TV stand, rear facade, left side facade, master bedroom, util, kitchen, garage, facade right side, laundry, service, social, master, bar, patio, concrete slab, dorm. service, closet, pump, table of areas, total area, fence – living barrier, main facade, deck plant, garage slab, slab, porh, freezer, master closet, front facade, lace – samborondon, via, parish, canton , rate, samborondon, location, urbanization, sun lagoon, solar, swimming pool, for the urbanization, false lying, beam projection, living room, porch, kitchen, master closet, master wc, floor, covered floor, pump, gallery , office – study, cto. of pump, cellar, kitchen counter, daily dining room
Raw text data extracted from CAD file:
| Language | Spanish |
| Drawing Type | Block |
| Category | House |
| Additional Screenshots |
 |
| File Type | dwg |
| Materials | Concrete, Steel, Other |
| Measurement Units | Metric |
| Footprint Area | |
| Building Features | Deck / Patio, Pool, Garage |
| Tags | apartamento, apartment, appartement, aufenthalt, autocad, block, casa, chalet, cortes, drawing, dwelling unit, DWG, facades, guayaquil, haus, house, island, located, logement, maison, mansion, plant, process, residên, residence, unidade de moradia, villa, village, wohnung, wohnung einheit |








