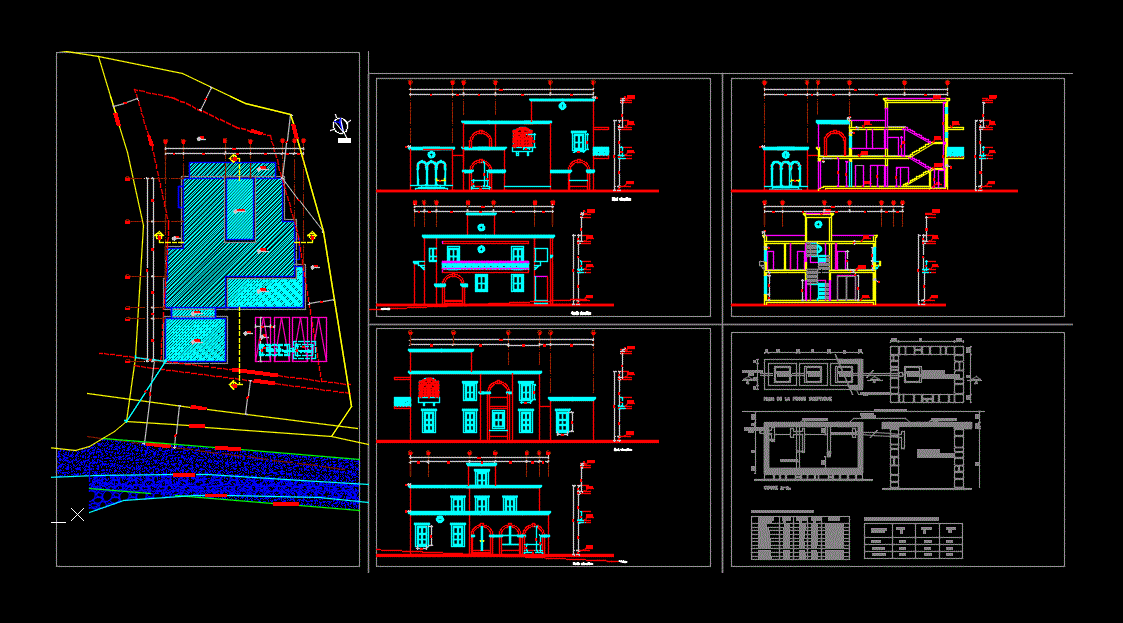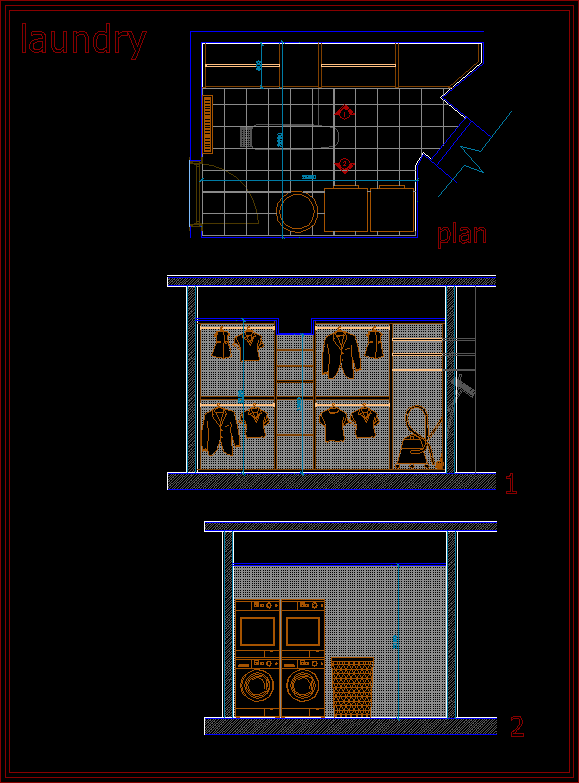Houses 1st 2nd Floor DWG Plan for AutoCAD

Plans detached house specialties; Architecture; Lightened; Foundations; Electrical Installations; Sanitary facilities; Cortes; Elevations.
Drawing labels, details, and other text information extracted from the CAD file (Translated from Spanish):
toilet model crossbow, lav. model ballestas, ss.hh, ceramic home, porcelain tile floor, bathroom: terrace-pool, vitreous slab soap dish, spanish shower steel chrome, towel rack double glazed slab, vitreous slab paper basket, laundry with trefoil pedestal, toilet one piece advance plus , direction of placement of veneer, wooden door, cut a – a, cut b – b, service bathroom, shower, ovalín of superimposing white color, half ss.hh, guest bathroom, taps model thunderbolt, low furniture of mdf, bathroom dorm. double, glass fiber acrylic, frieze with rh drywall, with dichroic huey eye, zocalo, corrugated iron handle, concrete cover, pvc-p tube, cap detail, copper electrode, bronze connector, bare conductor, pressure connector, bare wire conductor, copper or bronze, cooperweld bar, thor-gel or similar substance, development placed forming, topsoil mixture, treated with chemical reagent, grounded well, – thermomagnetic and differential switches, – door and sheet, finished with hammered paint, – wall-mounted box, metal type, distribution board, electrical pipe, connectors for, junction box, connectors for connection, towards, equipment, connection to ground, in boxes of passage, no scale, grounding, phase, earth, neutral, detail of, in receptacles, rectangular box, connectors, for splicing, laying, ground, note:, leave connection tails with long, cold water pipe, cross connection without connection , symbol, water legend, description pcion, tee, check valve, gate valve, universal union, downhill tee, uphill tee, hot water pipe, meter, plan view, cold water valve bank, cut bb: cold water valve bank, to be installed in the first floor, comes cold water feeder, see continuation in floor plan, wall, cold water valve, comes cold water feeder, wall, ø indicated in floor plan, npt, elevation, tube, filled with , concrete, comes, exit point, toilet, sink, zz cut, proy. roof, planter, room, study, kitchen, bedroom, bathroom, dining room, garage, patio – laundry, garden, first floor, entrance, laundry, hall, terrace, balcony, alfeizer, width, height, window, key vain, date :, owner :, sheet number :, plane :, design :, project :, scale :, drawing :, unicacion :, designer :, cip, region:, dept. : Prov. : dist. :, cod. ubigeo:, street:, first and second floor, lot:, mz. :, empty patio, empty garden, empty, empty staircase, steel, section, column table, vch
Raw text data extracted from CAD file:
| Language | Spanish |
| Drawing Type | Plan |
| Category | House |
| Additional Screenshots |
 |
| File Type | dwg |
| Materials | Concrete, Glass, Steel, Wood, Other |
| Measurement Units | Metric |
| Footprint Area | |
| Building Features | A/C, Pool, Garden / Park, Garage, Deck / Patio |
| Tags | apartamento, apartment, appartement, architecture, aufenthalt, autocad, casa, chalet, detached, dwelling unit, DWG, electrical, floor, foundations, haus, house, HOUSES, Housing, installations, lightened, logement, maison, nd, plan, plans, residên, residence, Sanitary, single family, st, unidade de moradia, villa, wohnung, wohnung einheit |








