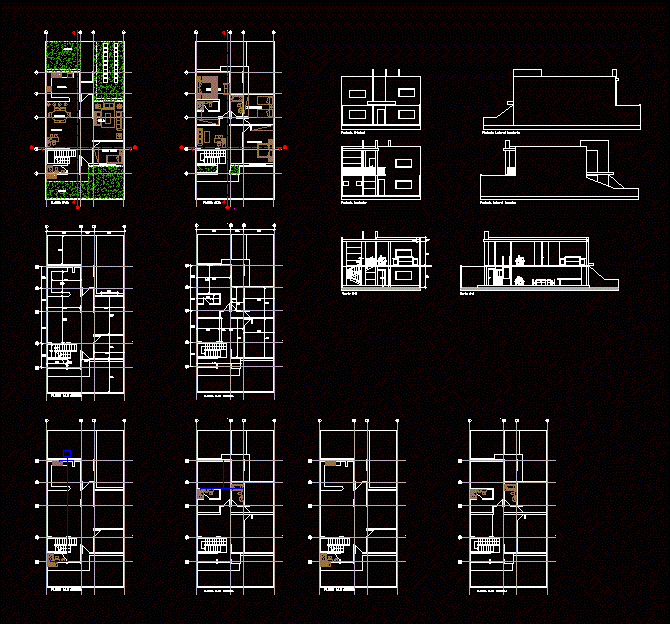Single Family DWG Detail for AutoCAD
ADVERTISEMENT

ADVERTISEMENT
Plant – Structural Diagram – Diagram Sewage Facilities – Health – Water – Constructive Details Column
Drawing labels, details, and other text information extracted from the CAD file (Translated from Spanish):
bedroom, living room, bathroom, dining room, washing, kitchen, slab, specifications, symbology, names, cement sewer pipe, hot water pipe, hot water pipe, tee with outlet down, pump, pipe tip with lid cap, tinaco, heater, heater, foundation plane, municipal drainage
Raw text data extracted from CAD file:
| Language | Spanish |
| Drawing Type | Detail |
| Category | House |
| Additional Screenshots | |
| File Type | dwg |
| Materials | Other |
| Measurement Units | Metric |
| Footprint Area | |
| Building Features | |
| Tags | apartamento, apartment, appartement, aufenthalt, autocad, casa, chalet, constructive, DETAIL, details, diagram, dwelling unit, DWG, facilities, Family, haus, health, house, Housing, logement, maison, plant, residên, residence, sewage, single, single family residence, structural, unidade de moradia, villa, water, wohnung, wohnung einheit |








