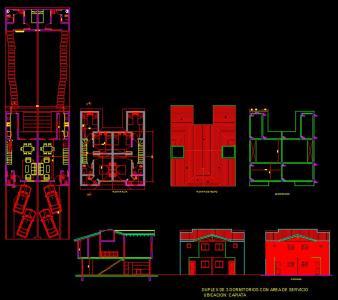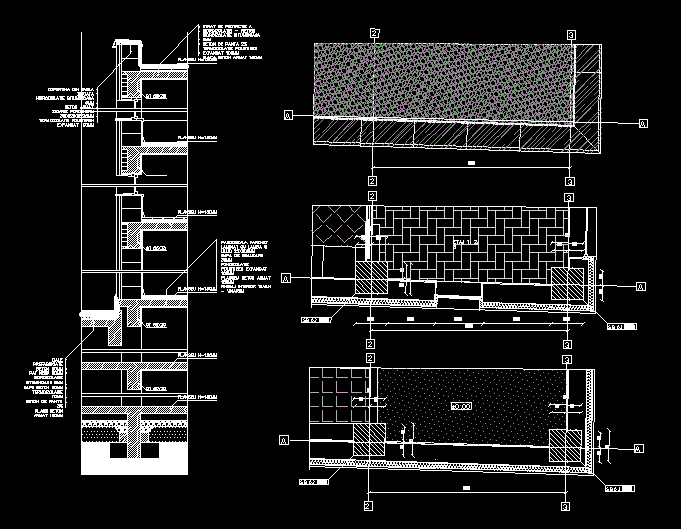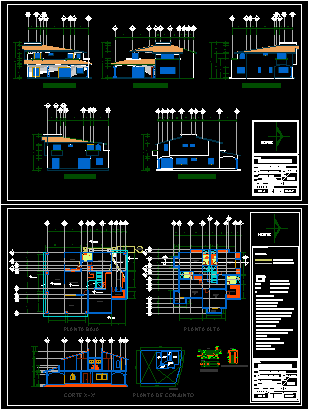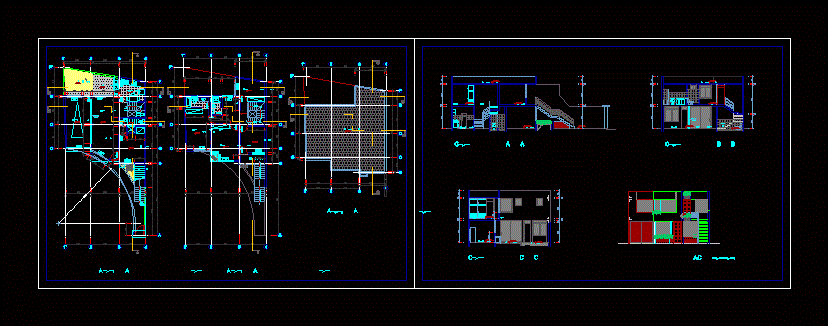Duplex Capiatá DWG Block for AutoCAD
ADVERTISEMENT

ADVERTISEMENT
HOUSE OF TWO FLOORS; DUPLEX TYPE; DEVELOPED IN A LAND OF FRONT 10m; TWO HOUSES OF FONDO.SON 36m THREE BEDROOMS; TWO FAMILY BATHROOM; ROOM – ROOM, BATHROOM SOCIAL; KITCHEN ROOM; BACKGROUND AND SERVICE AREA (HAS A BEDROOM SERVICE, a bathroom and laundry). PARKING FOR TWO CARS AND LARGE BACKYARD.
Drawing labels, details, and other text information extracted from the CAD file (Translated from Spanish):
brick convex, roof plant, upper floor, facade, location: capiata, formwork
Raw text data extracted from CAD file:
| Language | Spanish |
| Drawing Type | Block |
| Category | House |
| Additional Screenshots |
 |
| File Type | dwg |
| Materials | Other |
| Measurement Units | Metric |
| Footprint Area | |
| Building Features | Garden / Park, Parking |
| Tags | apartamento, apartment, appartement, aufenthalt, autocad, bedrooms, block, casa, chalet, developed, duplex, duplex house, dwelling unit, DWG, floors, front, haus, house, HOUSES, land, logement, maison, residên, residence, type, unidade de moradia, villa, wohnung, wohnung einheit |








