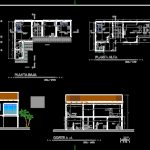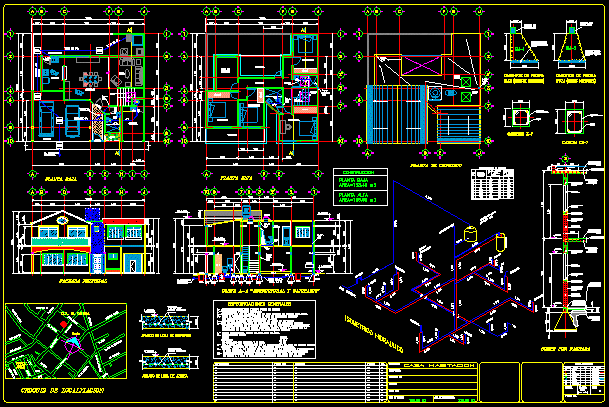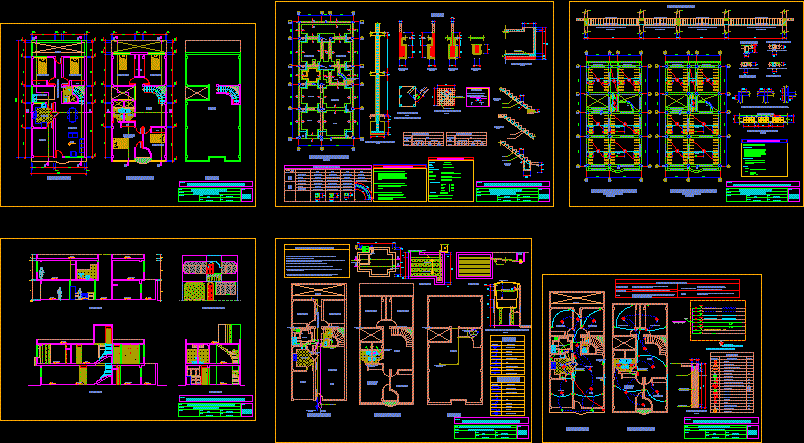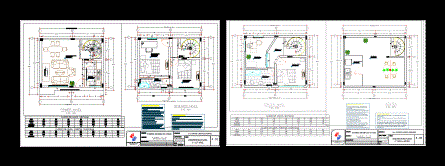Single Housing Two Plants DWG Block for AutoCAD
ADVERTISEMENT

ADVERTISEMENT
Attached to the main house for entertaining. Plants – Cortes – Views – Foundations
Drawing labels, details, and other text information extracted from the CAD file (Translated from Spanish):
bedroom service, desk, balcony, living room exterior, master bedroom, bathroom, pool room, green area, dining room, bedroom visits, laundry, bedroom, main lift, a-court, b – b court, floor plan, floor high, ground floor, foundation plan, zone:, uv :, apple:, lot:, cadastral registry, work:, owner:, address:, location :, sheet :, single, observations :, planimetry, plants, views and cuts, builder:, technical director:, designer:, owner : sup. internal:, sup. galleries:, housing, lot surface:, built surface:, covered surface:, planimetry, access, municipal line, swimming pool
Raw text data extracted from CAD file:
| Language | Spanish |
| Drawing Type | Block |
| Category | House |
| Additional Screenshots |
 |
| File Type | dwg |
| Materials | Other |
| Measurement Units | Metric |
| Footprint Area | |
| Building Features | Pool |
| Tags | apartamento, apartment, appartement, Attached, aufenthalt, autocad, block, casa, chalet, cortes, dwelling unit, DWG, foundations, haus, house, Housing, logement, main, maison, plants, residên, residence, single, single family residence, unidade de moradia, views, villa, wohnung, wohnung einheit |








