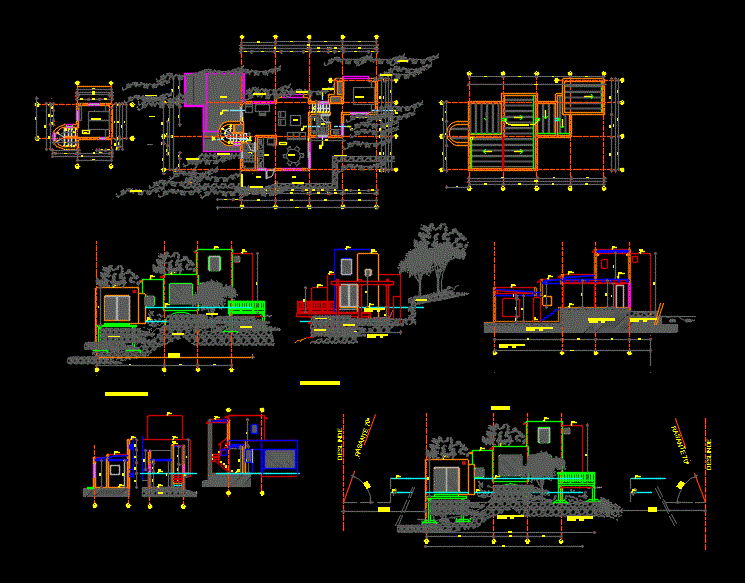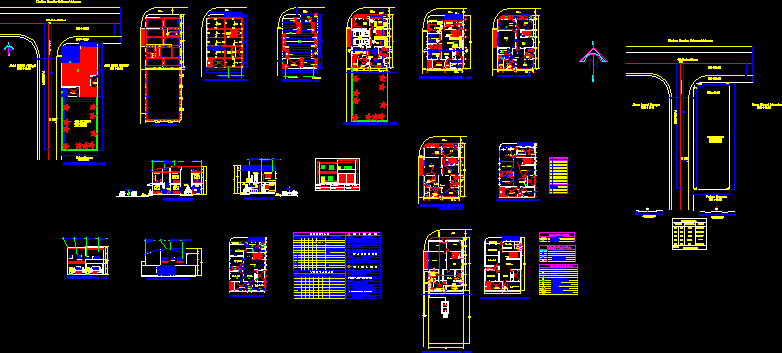Family Home DWG Block for AutoCAD

DRAWING ARCHITECTURE PLANIMETRY DETACHED HOUSE LOCATED IN A LAKE
Drawing labels, details, and other text information extracted from the CAD file (Translated from Spanish):
sleep p., bathroom v., w. closet, dorm s., e ”, living, dining room, loggia, porch, hall, pantry, kitchen, living room, distancing wall without spans, terrace, nissan, altima, sl, table of surfaces, total, index of constructibility , parking, scale, date, signature, rut, alvaro cárdenas p., architect, content plate, location, representative, legal, importer oriente ltda., role, observation, amelia diaz basaez, owner, architectural plan: plants, location, location, modification of sales premises and offices, automotive spare parts importer, trade, warehouses, majority destination, offices, access and, parking, stone, tile, warehouse, bathroom, lagoon aculeo, peninsula of León, chestnut trees , rangue, paint, vehicle access, boundary axis, swimming pool, lagoon aculeo, edge lagoon, stone wall, color, type line, continuous, thickness, bedroom, living, elevation south west, elevation south east, court b – b ‘ , gargola tiro, terrain, deslind e, stone wall, patio
Raw text data extracted from CAD file:
| Language | Spanish |
| Drawing Type | Block |
| Category | House |
| Additional Screenshots | |
| File Type | dwg |
| Materials | Other |
| Measurement Units | Metric |
| Footprint Area | |
| Building Features | Garden / Park, Pool, Deck / Patio, Parking |
| Tags | apartamento, apartment, appartement, architecture, aufenthalt, autocad, block, casa, chalet, cottage, detached, drawing, dwelling unit, DWG, Family, haus, home, house, lake, located, logement, maison, planimetry, residên, residence, unidade de moradia, villa, wohnung, wohnung einheit |








