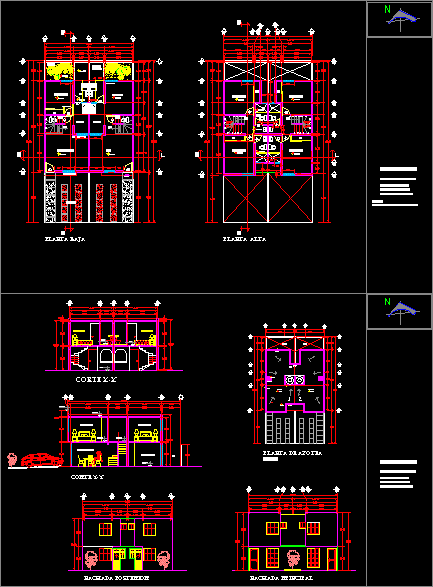House Renovation DWG Plan for AutoCAD
ADVERTISEMENT

ADVERTISEMENT
Uprising existing building and making plans; Design Exterior Home Remodeling and access .
Drawing labels, details, and other text information extracted from the CAD file (Translated from Galician):
level of wall scraping, partition, enclosure, additional steel, prefabricated beam, polystyrene swivel, both senses, platters, fray juan de zumarraga, jesus garcia, soruaine ines de la cruz, alfonso reyes street, architectural plant, cellar, boiler , exterior main façade, pedestrian access, interior façade, existing
Raw text data extracted from CAD file:
| Language | Other |
| Drawing Type | Plan |
| Category | House |
| Additional Screenshots |
 |
| File Type | dwg |
| Materials | Steel, Other |
| Measurement Units | Metric |
| Footprint Area | |
| Building Features | |
| Tags | access, apartamento, apartment, appartement, aufenthalt, autocad, building, casa, chalet, Design, dwelling unit, DWG, Existing, exterior, haus, home, house, logement, maison, making, plan, plans, remodeling, renovation, residên, residence, unidade de moradia, villa, wohnung, wohnung einheit |








