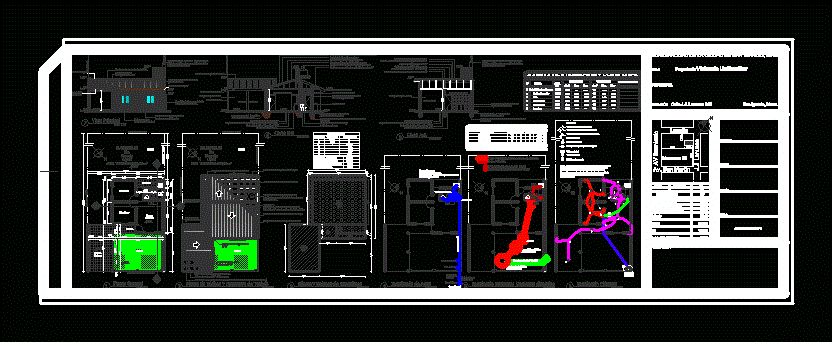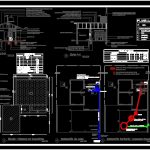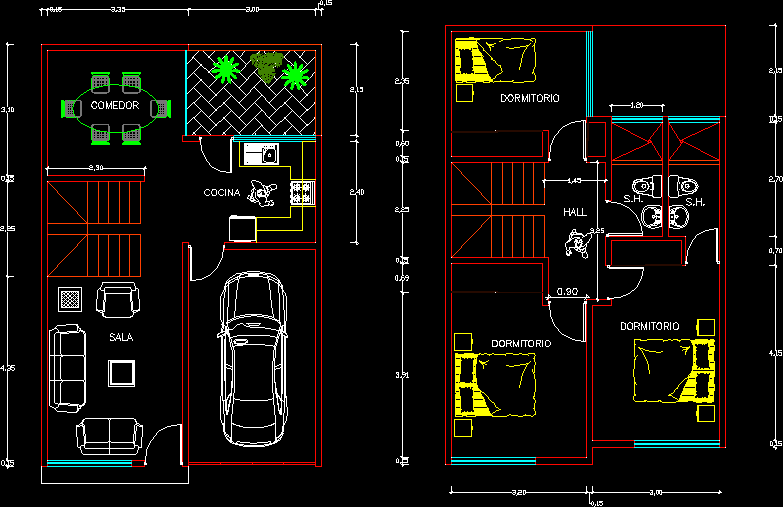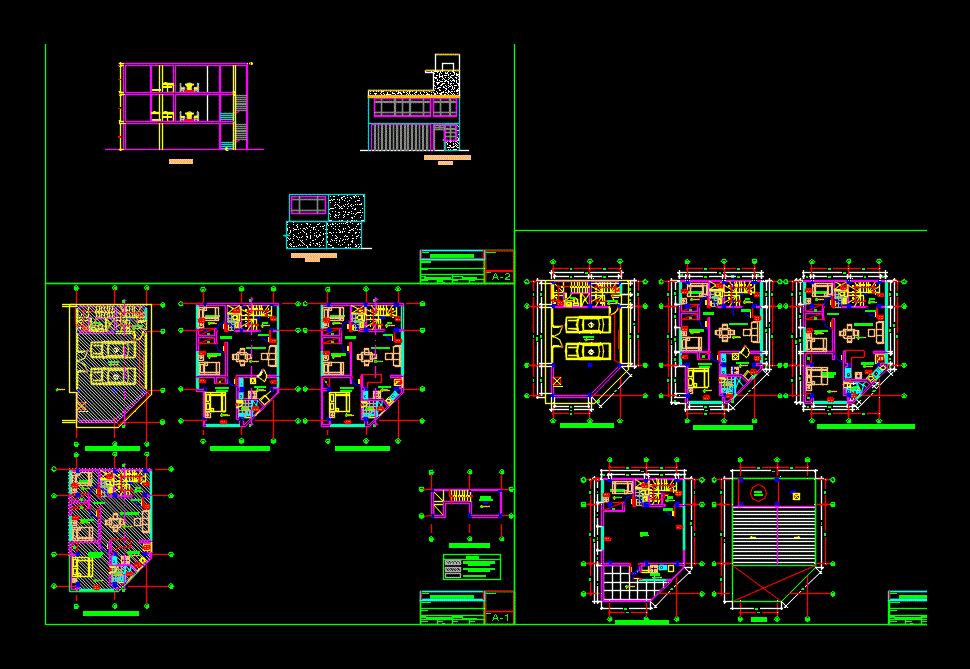Houses Plans Municipal DWG Plan for AutoCAD

Municipal plans new family housing. Gral Plant; view; courts; floor ceilings;installations .
Drawing labels, details, and other text information extracted from the CAD file (Translated from Spanish):
sight title, bedroom, laundry, bathroom, access, free rain fall, semicubier., designation, cover, subtotal cover, total partially covered, total cover, lighting and ventilation sheet, local, area, lighting, ventilation, observations, coef. , nec., proy., —–, ——, lamp holder, grounded receptacle, lampholder: wall arm type, main board, sectional board, regulatory meter, references: , double outlet with grounding, ppa, bda, regulatory water meter, stopcock, water supply, service tap, general plant, roof plant and roof structure, sanitary installation: sewage drains, silhouette and balance surfaces, electrical installation, water installation, aa cut, bb cut, main view, sliding window. material and design to choose., masonry of common solid bricks with joint taken., dividing wall of masonry of common solid bricks .., enameled ceramic floor to choose., leveling folder with waterproof: dosage according to brand., complete revocation to the lime, wooden door, ceramic tile: to choose, ceramic artifacts, solid brick masonry with joint taken., sink, hºaº column, dividing axis, municipal theoretical line, under wooden table, rear door wood, owner, project, calculation, direction, execution, approval, location, plot, lot, surfaces, relieved cover, to build cover, relieved semi covered, to build semi covered, existing, ground, free, total to build, jj lanusse, av sarmiento, lavalle, av. san martín, own administration, load sheet, description, intakes, mouths, consumption, total electric consumption, showers, ———-
Raw text data extracted from CAD file:
| Language | Spanish |
| Drawing Type | Plan |
| Category | House |
| Additional Screenshots |
 |
| File Type | dwg |
| Materials | Masonry, Wood, Other |
| Measurement Units | Metric |
| Footprint Area | |
| Building Features | A/C, Deck / Patio |
| Tags | apartamento, apartment, appartement, aufenthalt, autocad, casa, chalet, courts, detached, dwelling unit, DWG, Family, flat, floor, haus, house, HOUSES, Housing, logement, maison, municipal, plan, plans, plant, residên, residence, unidade de moradia, View, villa, wohnung, wohnung einheit |








