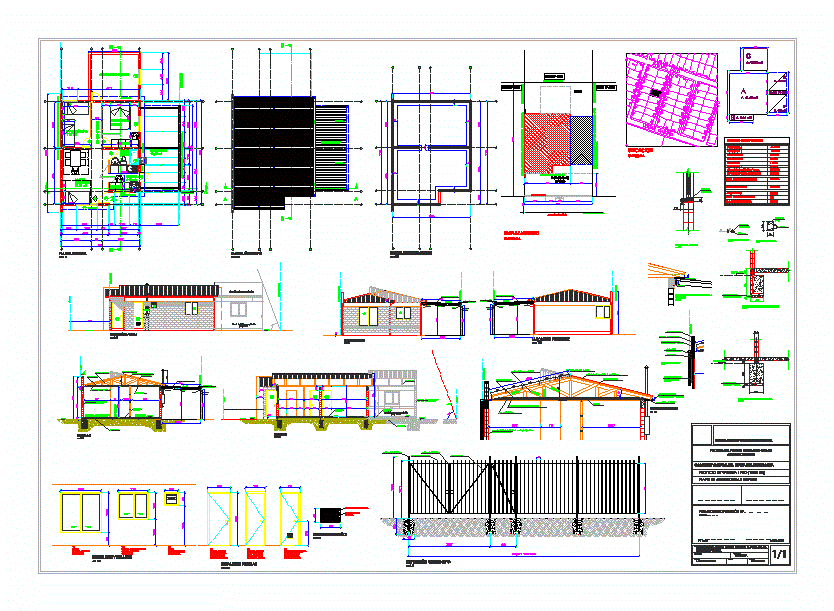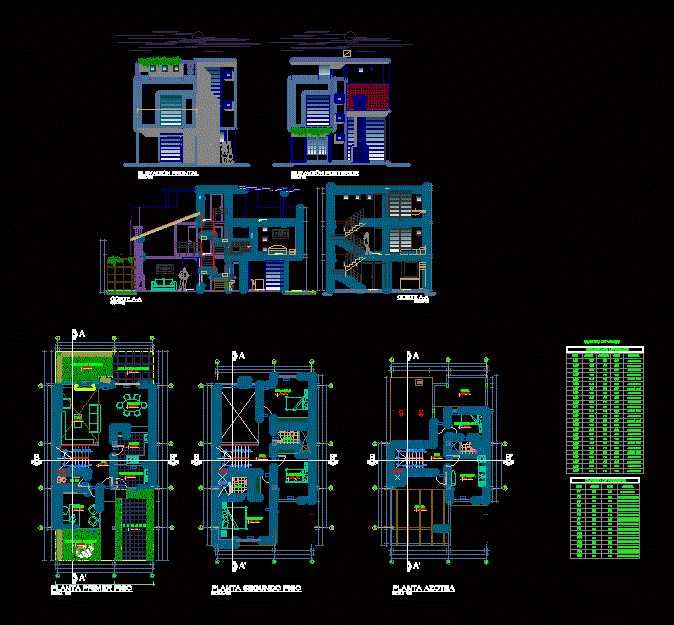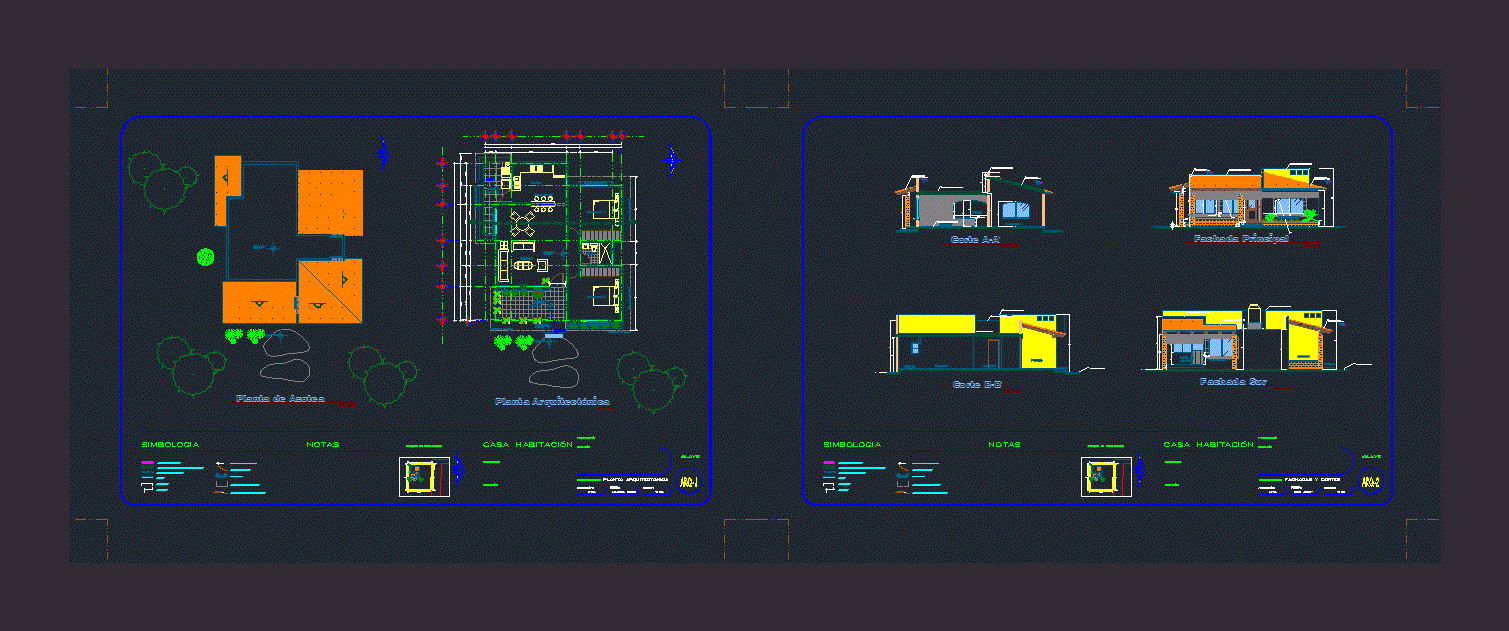Single Family With Future Growth DWG Detail for AutoCAD

Arch plants is Presented archs. plants ,cuts ,structural details; facades with future growth
Drawing labels, details, and other text information extracted from the CAD file (Translated from Spanish):
ceramic floor, floating wall, floating roof, asbestos sheet, wall tile, floor tile, concrete floor, apparent wall or stone, symbolism finishes:, electrical symbology, simple damper, contact with ground wire, stair damper, television outlet, load center, cfe meter, living room, bathroom, kitchen, bedroom, cl., cover projection, garage, entrance, service patio, terrace, sliding door, balcony, tv room, up, low, main facade, first stage, second stage, architectural floor, arq. high, foundation plant, and pluvial installation, rap, sandbox, ran, visit, network mpal., street, watering can, wc, cespol, sinks, bap, ban, roof plant, electric installation plant, and finishes , switch, load center, connection, tel, structural plant, bending by bending, rib at temperature, room
Raw text data extracted from CAD file:
| Language | Spanish |
| Drawing Type | Detail |
| Category | House |
| Additional Screenshots |
 |
| File Type | dwg |
| Materials | Concrete, Other |
| Measurement Units | Metric |
| Footprint Area | |
| Building Features | Deck / Patio, Garage |
| Tags | apartamento, apartment, appartement, arch, archs, aufenthalt, autocad, casa, chalet, cuts, DETAIL, details, dwelling unit, DWG, facades, Family, family house, future, growth, haus, house, logement, maison, plants, presented, residên, residence, residential house, single, structural, unidade de moradia, villa, wohnung, wohnung einheit |








