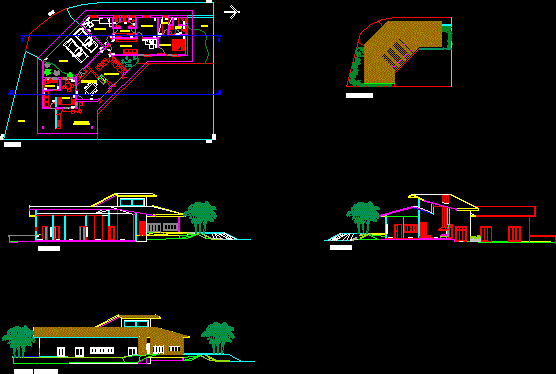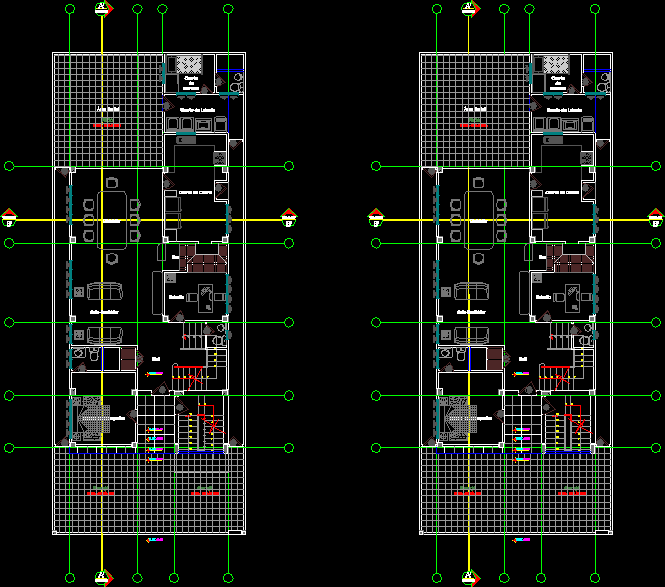Detached House Half Buried DWG Block for AutoCAD
ADVERTISEMENT

ADVERTISEMENT
Detached house for 4-6 people on two levels located on a large sunken compared to golf; in a neighborhood – residential park
Drawing labels, details, and other text information extracted from the CAD file (Translated from Spanish):
street, implantacion, golf, lamina nº, student :, single-family house in Sierra de los Padres, subject:, holder:, jakubowicz, roberto, adjunto:, lopez rivas, jose l., national university, mar del plata, faculty of, architecture, urbanism and design, jtp:, machado, nestor, corina, alfredo, ground floor, upper floor, view of the building, front view, assistant adscripto: marino, francisco, aa court, assistant adscripto: jakubowicz, maia
Raw text data extracted from CAD file:
| Language | Spanish |
| Drawing Type | Block |
| Category | House |
| Additional Screenshots |
 |
| File Type | dwg |
| Materials | Other |
| Measurement Units | Metric |
| Footprint Area | |
| Building Features | Garden / Park, Deck / Patio |
| Tags | apartamento, apartment, appartement, aufenthalt, autocad, block, buried, casa, chalet, detached, dwelling unit, DWG, family house, golf, haus, house, large, levels, located, logement, maison, neighborhood, people, residên, residence, residential house, unidade de moradia, villa, wohnung, wohnung einheit |








