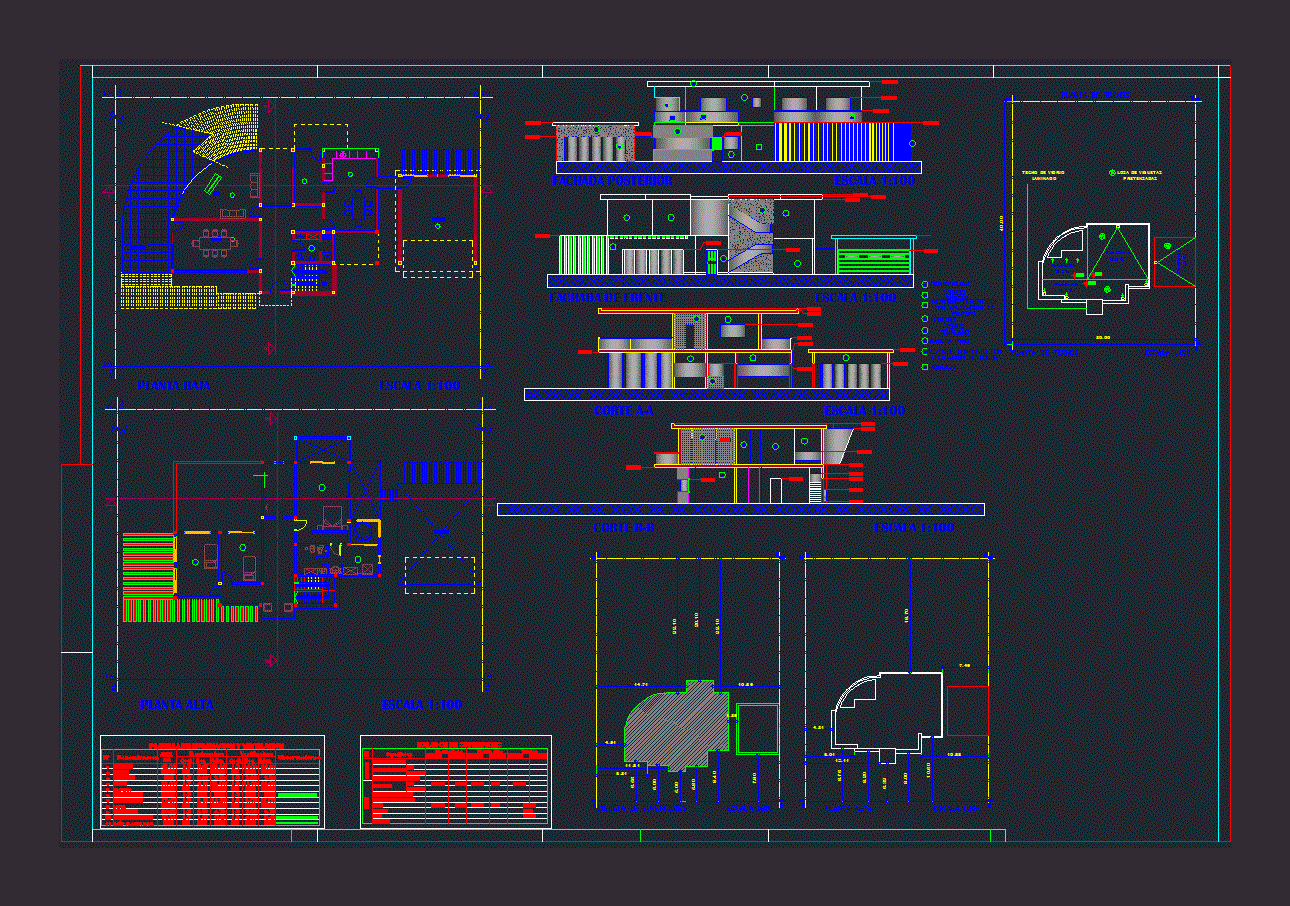Home Remodeling Room DWG Plan for AutoCAD
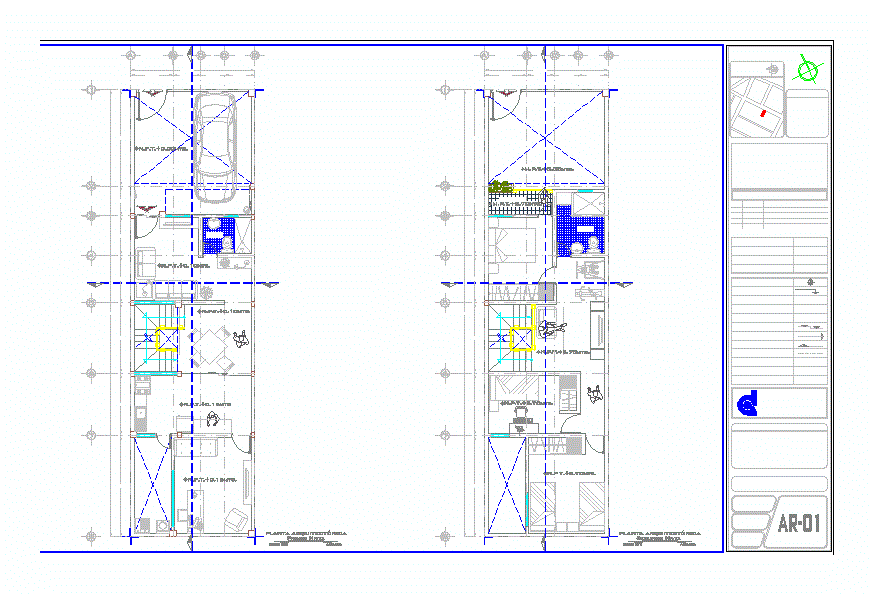
Current State Plans Arquitectonicos photos and remodeling according to customer needs.
Drawing labels, details, and other text information extracted from the CAD file (Translated from Spanish):
north, pemex, flowers, olympia, box, location:, location sketch, general notes, symbology, project, remodeling and extension of house, type of plan, scale, dimensions, meters, date, key, house, picture of areas, no., date, observation, —-, nextel project, acot.:mts., courtyard and existing parking, access, olimpia street, adjoining, projection of existing flight, first level, architectural floor, empty, living room, bathroom, dining room, hall, kitchen, upstairs, bedroom and study, service patio, flight projection, second level, tv room, ground floor, master bedroom, bedroom, terrace, architectural, floor level on level floor in elevation level of floor level roof level of parapet level of roof level change in floor slope indicates cut indicates axis lowered rainwater, npt, ncp, pend., bap, na, surface of ground, surface of ground floor, surface of plant high, total surface, azo tea, existing patio, rooftop plant, bap, joint plant, roof, canopy, ground floor level level elevation level floor level roof level roof level roof level roof level level change in slope floor indicates cut indicates lowered rainwater shaft, nc, existing step heater, existing water pipe, concrete floor finish apparent, floor with gray carpet, existing sanitary, with sink, toilet and shower, concrete floor apparent, single floor, existing meter and switch, existing house, without existing parapet, current status
Raw text data extracted from CAD file:
| Language | Spanish |
| Drawing Type | Plan |
| Category | House |
| Additional Screenshots |
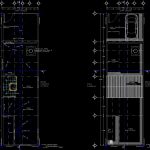 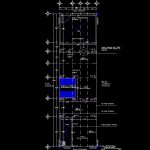 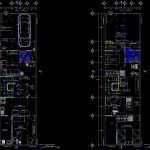 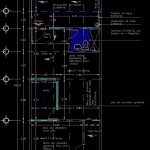 |
| File Type | dwg |
| Materials | Concrete, Other |
| Measurement Units | Metric |
| Footprint Area | |
| Building Features | Garden / Park, Deck / Patio, Parking |
| Tags | apartamento, apartment, appartement, arquitectonicos, aufenthalt, autocad, casa, chalet, current, customer, dwelling unit, DWG, haus, home, house, logement, maison, photos, plan, plans, remodeling, residên, residence, room, state, unidade de moradia, villa, wohnung, wohnung einheit |



