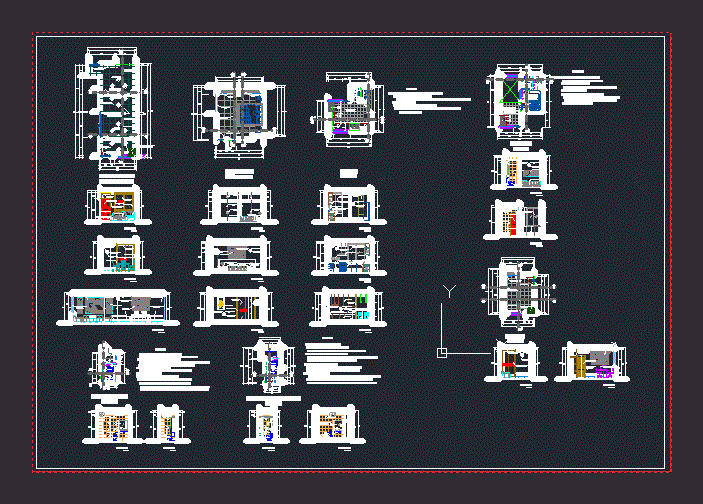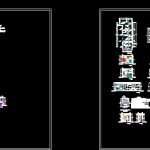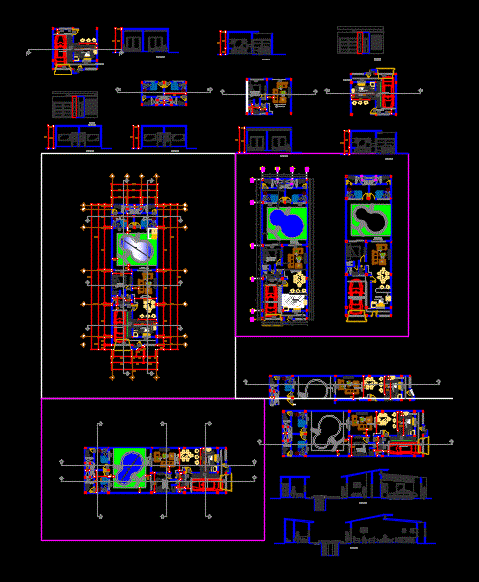Family DWG Block for AutoCAD

This file consists of different environments such as living, dining room, study, bedroom, bathroom, utility area
Drawing labels, details, and other text information extracted from the CAD file (Translated from Spanish):
oper, prs, ghi, hold, abc, jkl, tuv, speakerphone, redial, mic, flash, store, auto, def, mno, wxy, metal support, glass container, lid, change of floor, placement section, legend :, esc :, study, wood closet, built-in cedar, laundry, bedroom, ss.hh., cut bb, cut aa, false ceilings partition wall plasterboard gyplac, tab. concrete coating glossy gray polished granite, towel rail pair, cc cut, dd cut, cedar wood closet, stainless steel handle, square double bed, interior detail, tarred wall painted with white latex, aluminum frame, half-size bed, clover toilet top piece white color, aluminum tube, built-in porcelain soap dish, wooden counter-plated door, chrome-plated metal wastebasket, towel rack, high cabinet, porcelain-lined concrete counter, chrome neck gooseneck faucet, base cabinet, cream regular stone, estractor bell, regular stone slab wall, living room, dining room, sense of ceramic placement, tarred wall painted with latex color ….., cedar wood frame, tarred wall painted with cream latex, sense of ceramic placement, closet in brown cedar wood, tarred wall painted with cream latex, tarred wall painted with cream latex
Raw text data extracted from CAD file:
| Language | Spanish |
| Drawing Type | Block |
| Category | House |
| Additional Screenshots |
 |
| File Type | dwg |
| Materials | Aluminum, Concrete, Glass, Steel, Wood, Other |
| Measurement Units | Metric |
| Footprint Area | |
| Building Features | |
| Tags | apartamento, apartment, appartement, aufenthalt, autocad, bathroom, bedroom, block, casa, chalet, consists, dining, dwelling unit, DWG, environments, Family, file, haus, house, kitchen, living, logement, maison, residên, residence, room, service, study, unidade de moradia, villa, wohnung, wohnung einheit |








