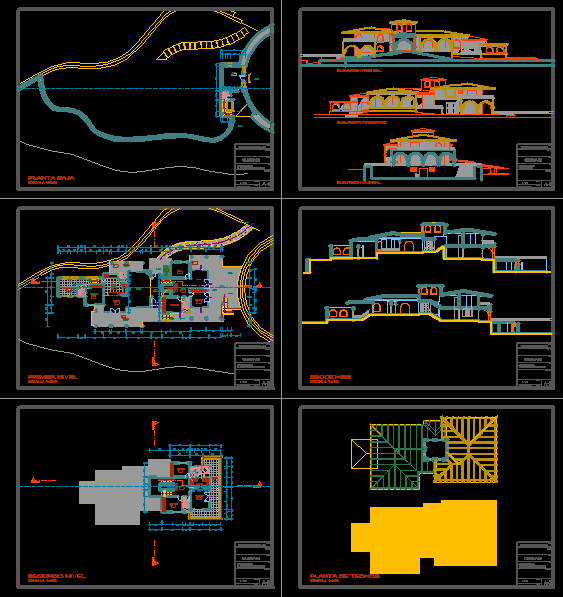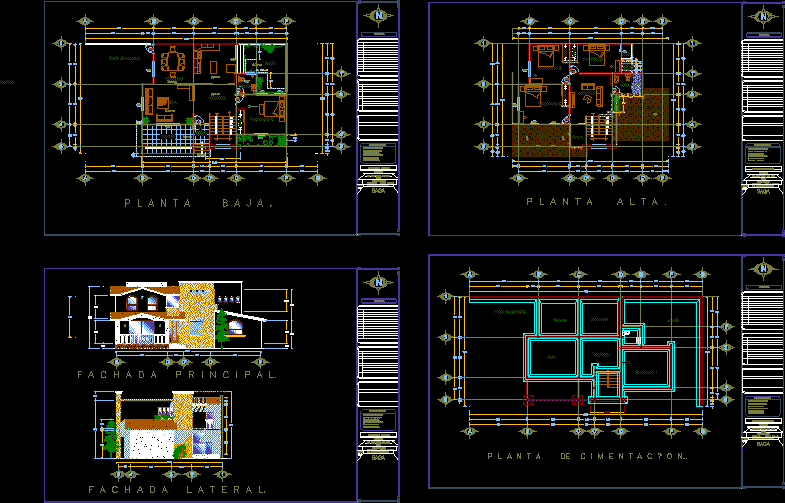Room House DWG Plan for AutoCAD
ADVERTISEMENT

ADVERTISEMENT
House 25x12m room on the ground floor is open plan with adequate bathrooms and kitchenette for a meeting room, upstairs the how much home with 4 bedrooms all with dressing; service patio terrace, has ground architecture, assembly plant, elevation,. e isometric .
Drawing labels, details, and other text information extracted from the CAD file (Translated from Spanish):
North, minimalist proposal, entrance hall, architectural floor, first floor, ground floor
Raw text data extracted from CAD file:
| Language | Spanish |
| Drawing Type | Plan |
| Category | House |
| Additional Screenshots |
 |
| File Type | dwg |
| Materials | Other |
| Measurement Units | Metric |
| Footprint Area | |
| Building Features | Deck / Patio |
| Tags | adequate, apartamento, apartment, appartement, aufenthalt, autocad, bathrooms, casa, chalet, dwelling unit, DWG, floor, ground, haus, house, logement, maison, open, plan, residên, residence, room, unidade de moradia, villa, wohnung, wohnung einheit, xm |








