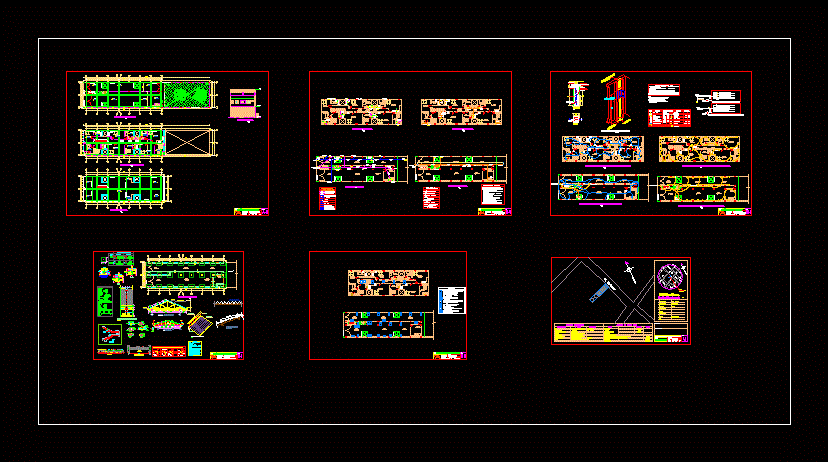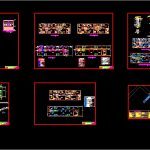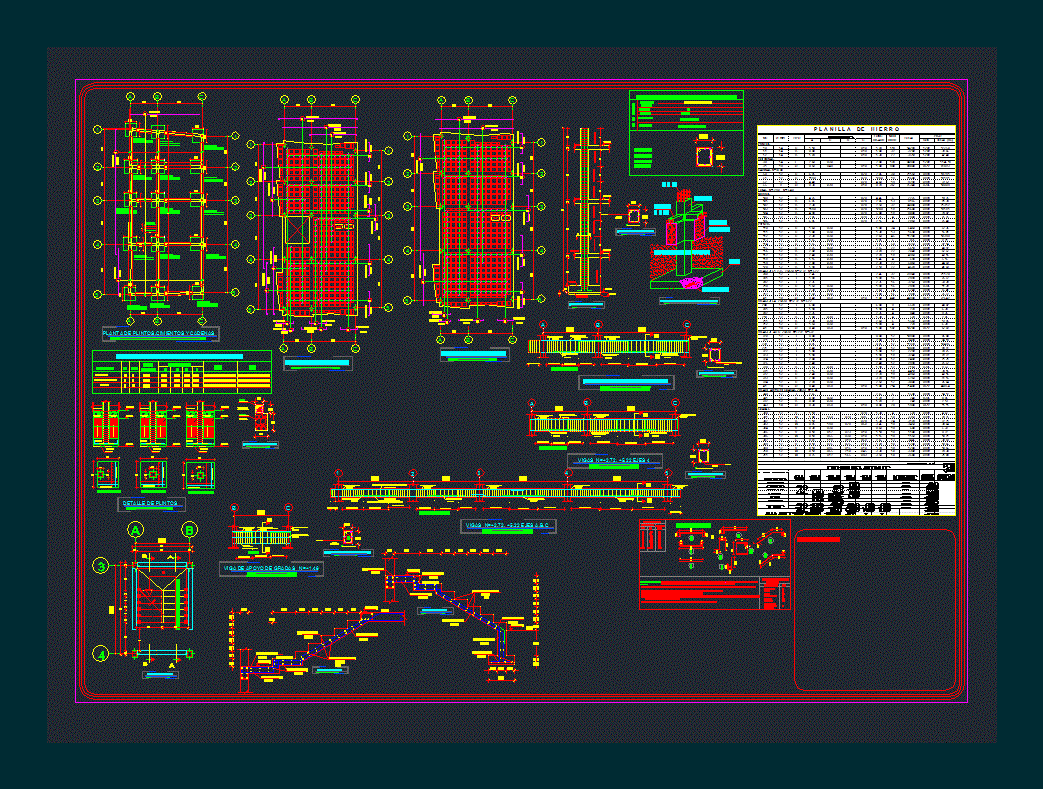Housing Trade 2 Level DWG Detail for AutoCAD

Housing First Level Store dedicated to commercial dedicated to Second Level Housing and Departments. Plants – Cortes – Views – Plant Structures – Facilities – Construction Details
Drawing labels, details, and other text information extracted from the CAD file (Translated from Spanish):
studio, elevation, column, beam, plant, typical deliveries of beams not specified in sheets, n.m., jr. cuzco, jr. jose saavedra, jr. miraflores, jr. abancay, jr abancay, psje. new paradise, psje sport boys, jr. luis flores sanchez, psj. jose olaya, jr. ilo, jr. miraflores, jr winners of comayanas, medical post, market iii, variable, architecture, lightened proy.techo, bedroom, polished cement floor, garage, warehouse, proy. beam banked, distribution first level, scale :, dining room, kitchen, circulation, project :, drawing :, revised :, plan :, owner :, sheet :, date :, store-commerce design, mr. enrique ushiñahua isuiza, fvg, frontal elevation, second level distribution, roof distribution, vacuum, calamine proy.techo, laundry, roof, sanitary facilities, gate valve, cold water pipe, cold water outlet, water system, legend, universal union, tee, water meter, check valve, hot water pipe, bronze threaded register, drain pipe, sanitary tee, trap, sanitary ee, pluvial register, drainage system, pluvial drainage pipe, ventilation, technical specifications, arrives tub. drain, drain first level, tub. drain, goes to public collector, arrives tub. storm drain, tub. storm drain, going to ditch, cold water second level, cold water first level, ups tub. cold water, water arrives from emapa, future expansion, tub. cold water, drain second level, low tub. drain, arrive and lower tub. drain pluvial, raise tub. ventilation, arrives tub. cold water, arrives tub. cold water, electrical installations, electrical installations first level lighting, arrives from electro east, well to ground, electrical installations first level electrical outlet, electrical installations second level outlet, electrical installations lighting second level, arrives tg energy, general board, double switch , simple switch, energy meter, simple monophasic outlet, telephone circuit, circuit per floor, legend, bracket, device attached to the ceiling, triple switch, switching switch, sa., symbol, rec, rect., according to fabric., ceiling , box mm., description, circuit by ceiling or wall, exit for internal and external telephone, exit of sound or horn, well of earth, box of pass, exit for computation, cua, sensor of alarm, panel of alarm, light of emergency, computer circuit, technical specifications, those manufactured by indeco or pirelli., manufactured by tj castro, tria non, luminex with thermomagnetic switches, equal to luminex., cut aa, detail of well to ground, salt, concrete cover, copper connection clamp, feeders, receptacles, circuit, to reference floors, manufacturer, detail distribution board, reserve, well to ground, foundation beam, wall, flooring, overburden, floor, compacted filling, structures, warehouse design commerce, electro oriente sa juanjui, maloca studio, jcdp, column table, type, technical specifications, beams and joists, columns, lightened slab, footings, foundation beams, ladder, columns, foundation, overburden, screed, creep effort, joists, compression, in traction, rne, carrying capacity, foundation beam, mooring beam, cº floor, false floor, storage foundation, ridge, calamine ridge, galvanized calamine, ridge assembly, with hat, placement direction, Andean tile, floor plan security, store-commerce design, enrique ushiñahua isuiza, red color on a white background, red letters, sign: first aid kit, locate in the visible place, on the first aid kit, white on a green background, background color letters, sign: safety zone, locate in a visible place in a safe area., sign: evacuation route, locate in a visible place., white color on a red background, white letters, sign: fire extinguisher, white background, black and yellow letters, yellow and black symbol., signal: high voltage, locate on electrical boards., blue background, black and white symbol., signal: services, hygienic, locate in toilet., signal: stair evacuation route, zoning, parking, minimum frontal removal, maximum height, building coefficient, net density, parameters, free area, uses, on the way, normative table, r. n. c, project, residential, san martin, province:, second floor, occupied area, other floors, areas, first floor, partial, fernando vela garcía, lamina:, indicated, street:, sub-lot:, apple:, neighborhood: , district:, total, stamp and professional signature :, signature owner :, lot:, huayco, tarapoto, urban structuring area:, zoning:, location scheme, rdm, land area according to public deed testimony, density residential average, residential, commercial, other, not applicable, built area t
Raw text data extracted from CAD file:
| Language | Spanish |
| Drawing Type | Detail |
| Category | House |
| Additional Screenshots |
 |
| File Type | dwg |
| Materials | Concrete, Other |
| Measurement Units | Imperial |
| Footprint Area | |
| Building Features | Garden / Park, Garage, Parking |
| Tags | apartamento, apartment, appartement, aufenthalt, autocad, casa, chalet, commercial, dedicated, departments, DETAIL, dwelling unit, DWG, haus, house, Housing, Level, logement, maison, plants, residên, residence, store, trade, unidade de moradia, villa, wohnung, wohnung einheit |








