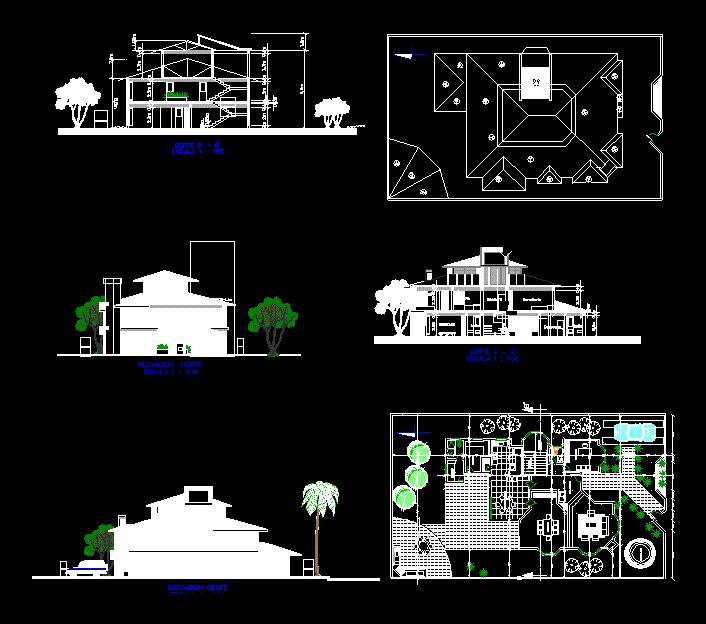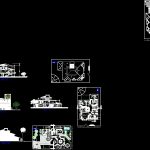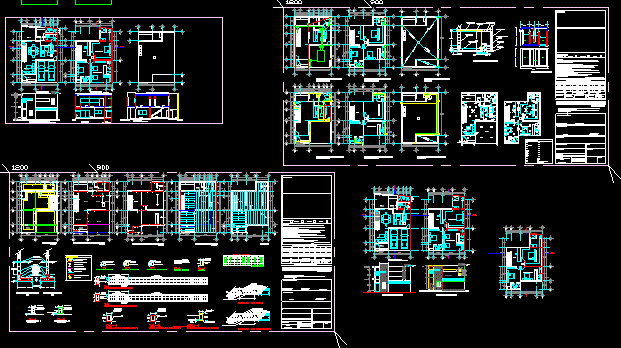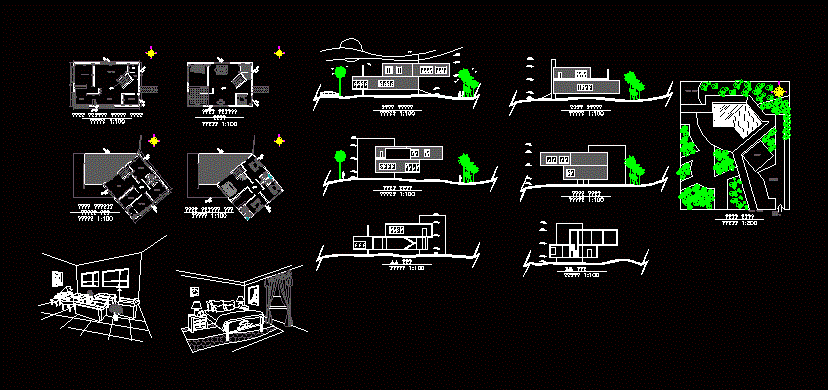Single Family Home DWG Plan for AutoCAD

House 2 level colonial has architectural plans and details
Drawing labels, details, and other text information extracted from the CAD file (Translated from Spanish):
palm, bathroom, dressing rooms, parents bedroom, children’s bedroom, family room, hall distributor, vacuum, cleaning deposit, break stands, desk, entrance hall, living room, dining room, dining room, laundry, bedroom, bathrooms, Despenda, parrillero, water source, bedroom, bathroom, staircase, desk, kitchen, pantry, bathroom
Raw text data extracted from CAD file:
| Language | Spanish |
| Drawing Type | Plan |
| Category | House |
| Additional Screenshots |
      |
| File Type | dwg |
| Materials | Other |
| Measurement Units | Metric |
| Footprint Area | |
| Building Features | |
| Tags | apartamento, apartment, appartement, architectural, aufenthalt, autocad, casa, chalet, colonial, detached house, details, dwelling unit, DWG, Family, haus, home, house, Level, logement, maison, plan, plans, residên, residence, single, townhouse, unidade de moradia, villa, wohnung, wohnung einheit |








