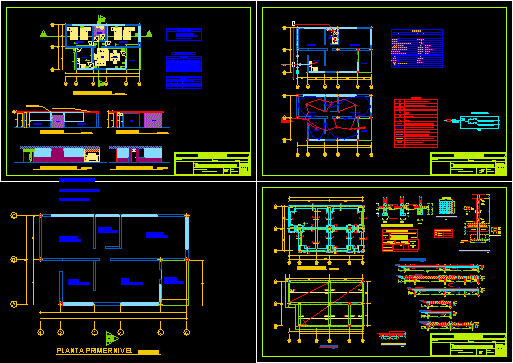Detached House 3 Levels DWG Detail for AutoCAD
ADVERTISEMENT

ADVERTISEMENT
Has all the construction details his court facade on both floors
Drawing labels, details, and other text information extracted from the CAD file (Translated from Spanish):
fence detail. ———-, location and ground floor. ———-, hollow brick wall, arch opening, cement plaster, cyclopean overlay, ferrocement planter, pre fabricated, cyclopean foundation, foundations and roofs. ———-, main elevation. ———-, elevation gate. ———-, metal grating, lateral elevation. ———-, loft, bedroom, hall, court a -a. ———-, cut b b. ———-, top floor. ———-, floor loft. ———-, be familiar
Raw text data extracted from CAD file:
| Language | Spanish |
| Drawing Type | Detail |
| Category | House |
| Additional Screenshots |
 |
| File Type | dwg |
| Materials | Other |
| Measurement Units | Metric |
| Footprint Area | |
| Building Features | |
| Tags | apartamento, apartment, appartement, aufenthalt, autocad, casa, chalet, construction, court, detached, DETAIL, details, dwelling unit, DWG, facade, floors, haus, house, levels, logement, maison, residên, residence, unidade de moradia, villa, wohnung, wohnung einheit |








