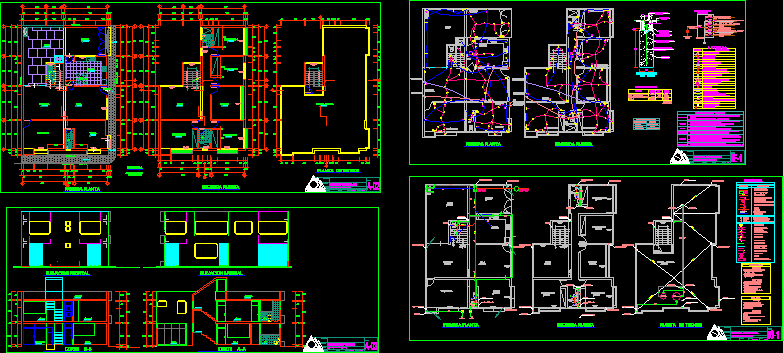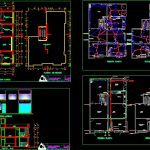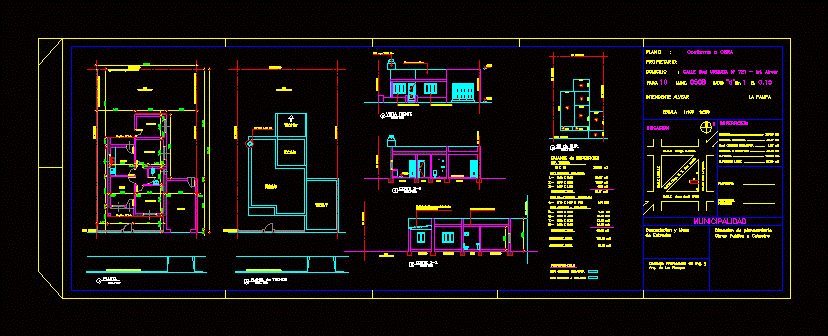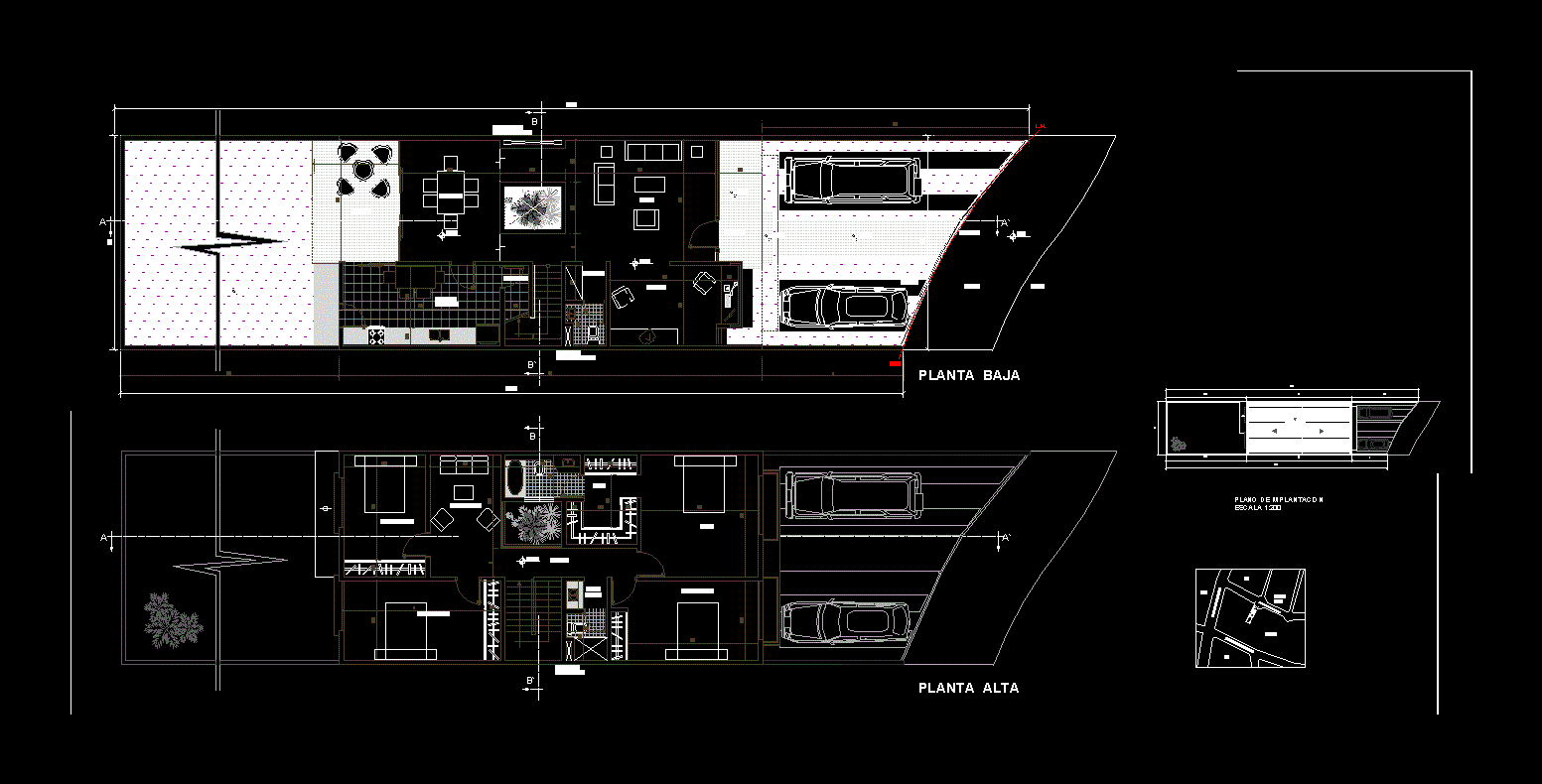Houses DWG Block for AutoCAD

Housing Commerce. It has two floors, on the first floor trade and on the second floor house with 3 room, kitchen, 3 bedrooms, study two SS.HH with their respective courts, lifts and electrical installations, sanitary with all technical specifications.
Drawing labels, details, and other text information extracted from the CAD file (Translated from Spanish):
made by coconut, back room, room, store, c. of daily, garage, patio, dining room, kitchen, x alfeizer, width x height, legend, first floor, detached house, distribution plants, project :, owner :, floor :, design :, drawing :, date :, scale: , sheet, architects, beam projection, entrance, study, living, second floor, roof terrace, roof plant, frontal elevation, lateral elevation, bb cutting, aa cutting, cuts and elevations, electrical installations, sanitary installations, embedded circuit ceiling or wall, kitchen outlet, symbol, wh, telephone outlet, cable tv outlet – internet, energy meter, thermo-magnetic switch, outlet for bracket, outlet for light center, double switch, bell push or intercom , switching switch, simple switch, legend, description, chime or intercom, ground hole, distribution board, bank of meters, differential switch, factor, maximum, potenc ia, description, lighting and electrical outlets, installed, total:, demand, single line diagram, public network, signal, boxes, pipes, conductors, outlets, switches and, all pipes, tubes, connectors and curves will be made of polyvinyl chloride of the type, the plates will be of anodized aluminum, the switches will have a capacity of, all the boxes will be of galvanized iron, the boxes in floors and in areas with humidity, will be sealed with silicone, technical specifications, silicone to avoid the condensation of water inside, the pipes located in high humidity environments, will be sealed with, boards, ground system, the electrical distribution board will be constituted by a box, frame and door, metal with lock. will lodge thermomagnetic type automatic switches, the protection line will be taken to all the outlets, will also have a grounding terminal board, therma, drain network csn, register box, symbol, arrival of pluvial, meter of water, gate valve, yee branch, simple sanitary tee, threaded register, normal register box, tee for water, irrigation tap, hot water pipe, cold water pipe, universal union, water outlet, blind drain register box, water – details, leaks, without leakage, thread, – by the generatrix of the tube will be checked, levels, with string will determine its, test – drain, drain – details, material – drain, accessories will be used Teflon, – the accessories will be made of galvanized iron, – the pipes will be of pvc threaded, with a hand pump, until reaching, – in the unions of pipes with the, – the pipes will be filled with water and, perfect alignment., material – water, test – water, manufacturer, – joints between pipes will be made, – pipes and fittings will not be, – glue will be used, exposed to fire or heat, by means of accessories, flying projection, roof, red, blue, black, live line, driver colors, white, colors, line to ground, neutral line, driver line, tank, cable tv, cable tv, telephone, telephone, pressure connector, dose of thor -gel, treated earth, copper or bronze, reinforced concrete cover, pvc-p tube, conductor, sifted earth, and compacted
Raw text data extracted from CAD file:
| Language | Spanish |
| Drawing Type | Block |
| Category | House |
| Additional Screenshots |
 |
| File Type | dwg |
| Materials | Aluminum, Concrete, Plastic, Other |
| Measurement Units | Metric |
| Footprint Area | |
| Building Features | Deck / Patio, Garage |
| Tags | apartamento, apartment, appartement, aufenthalt, autocad, bedrooms, block, casa, chalet, commerce, dwelling unit, DWG, floor, floors, haus, house, HOUSES, Housing, kitchen, logement, maison, residên, residence, room, trade, unidade de moradia, villa, wohnung, wohnung einheit |








