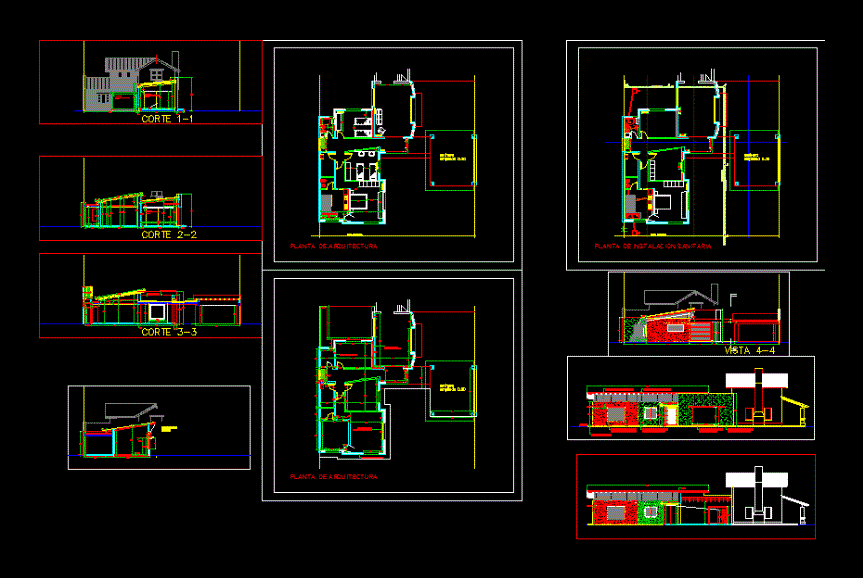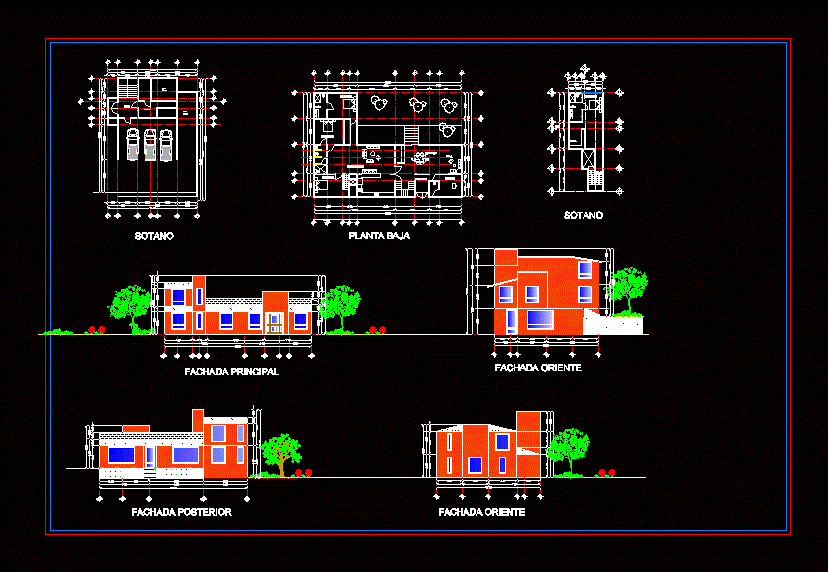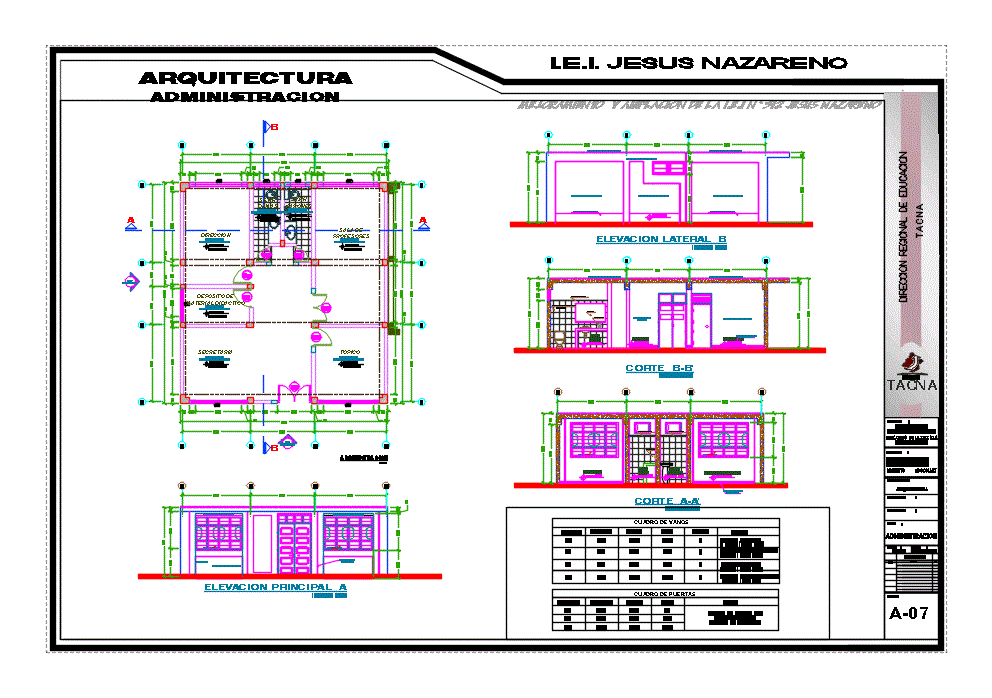Large Detached House DWG Detail for AutoCAD

Complete family home, with details of bathrooms, amenities and forms of openings. Fronts and full cuts.
Drawing labels, details, and other text information extracted from the CAD file (Translated from Spanish):
refrigerator, seat mortar, upright: pgc, adhesive, ceramic, silicone sealant, interior partition, bathtub, filler partition for bath support, water resistant interior plate, water resistant interior plate, panel upright: pgc, plate gypsum rock interior, edge pgc profile to support the bath, bari line, meridian line, fiat palio, citroen picasso, bicycles, longvie stove, longvie kitchen, longvie refrigerator, blocks, rock contesa bathtub, bathroom, kitchen, bedroom, living room, garden, laundry, parking space / garage, longviesecarropas long, be, symbols, air and light in slab, axis medianero, openings, corrugated sheets, dividing wall, masonry parapet, load of common bricks, heater, Andean , hot water tank, calefon, lavasecarropas, dining room, lav, gallery, be intimate, ceiling suspended in aisle, slab of joists, new lintel replaces quebracho by ipn, edge dwelling existing, architectural redefinition ura, double ceramic brick wall, foundations set-up, igam mexican coarse grain front material, igam mexican fine grain front material, perimeter fence, wood and metal roof, openings, pp, bt, du, lv, installation plant electrical, exterior non-load bearing ceramic, sanitary installation plant, municipal line, hº eaves, large fixed cloth minor cloth opening right, sliding balcony door, floor level int., open left, open right, sliding, open , fixed cloth, place existing opening, type, graphic – scale:, cant., opening, description, doors, windows, neighborhood type, column position, boiler fireplace, drawer detail, pivoting, floor level, entry, rotation axis , slab, flat glass, floor level finished, alternative without distribution, graphic, blindex entrance, architecture plant, meter, valance for bi-pin and diffuse light with dimerisable tubes, valance for diffused light with dimerisable tubes, light diffuse with dimerisables tubes, complete plant existing and new work, kitchen-patio opening, denomination, corridor, work: horacio bonchini amount of materials: wood floors, total, detail, distribution board, alarm board, power to garage, food a housing, box of derivation, fixed cloth and sheet of opening, correction, level of subfloor int. floor, exterior view, verify window in work, see screen, cut, wooden border with light, owner :, coating bathrooms, work :, date :, plane number :, bonchini horacio, arq. c.e.martin
Raw text data extracted from CAD file:
| Language | Spanish |
| Drawing Type | Detail |
| Category | House |
| Additional Screenshots |
 |
| File Type | dwg |
| Materials | Glass, Masonry, Wood, Other |
| Measurement Units | Metric |
| Footprint Area | |
| Building Features | Garden / Park, Deck / Patio, Fireplace, Garage, Parking |
| Tags | amenities, apartamento, apartment, appartement, aufenthalt, autocad, bathrooms, casa, chalet, complete, detached, detached house, DETAIL, details, dwelling unit, DWG, Family, forms, fronts, full, haus, home, house, Housing, large, logement, maison, openings, residên, residence, unidade de moradia, villa, wohnung, wohnung einheit |








