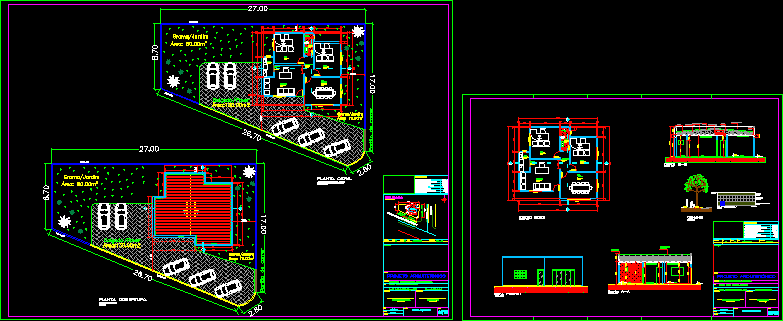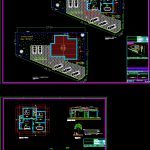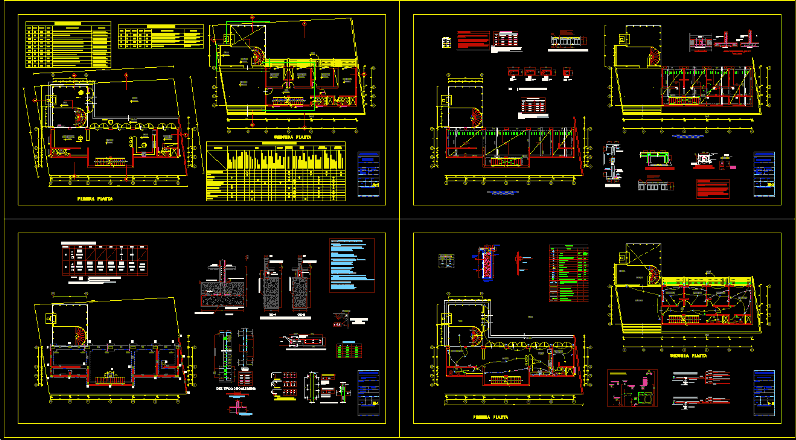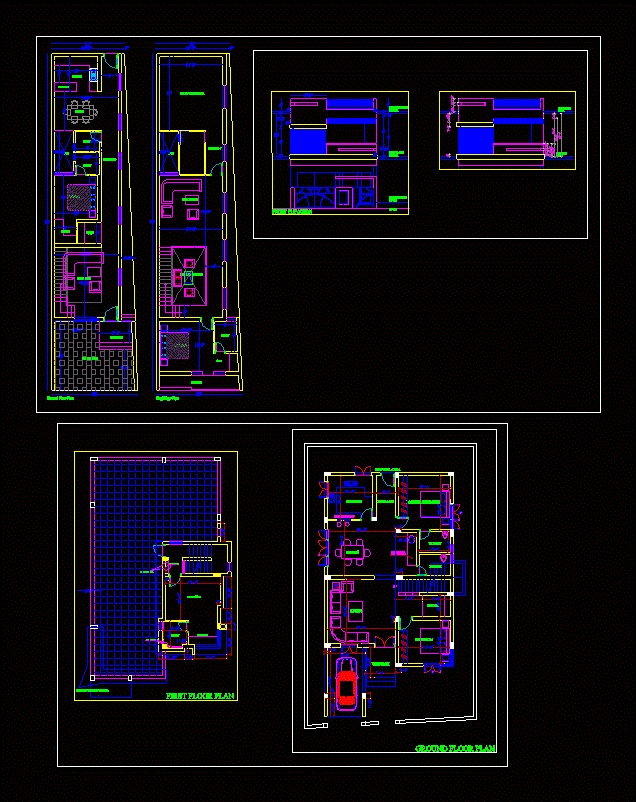Single Family DWG Block for AutoCAD

Single Family
Drawing labels, details, and other text information extracted from the CAD file (Translated from Portuguese):
note :, the stream, river and springs closest to the ground, projection of the building, cutting aa, room, bwc, circulation, plaster lining, eternit tile, platibanda, bb cut, wood scissors, tiffs, rafters, masonry plating , metal, gutter, blanket, canopy, cx. water, sliding gate, p.cer., meeting, reception, sliding wooden door, general plan, situation, single- scale, indicated, work, ind. fiscal, block, lot, lot., statistic, approvals, project, owner, resp. technical, content, auto cad, date, joão paulo ii, irati – pr, leandro faquini, lotmente joão paulo ii, central construction site, rua dirce, avenida presidente getúlio vargas, constr., curb, guide recess, public network. col. sewer, patricia rolim de moura, total area of land, building projection area, permeable area grass, occupancy rate, permeability rate, utilization coefficient, number of floors, plant cover, reference, general plan, situation and statistics, floor plan, cuts, façade and statistics, elev. front, building alignment, curb line, access lane, sidewalk, ground floor
Raw text data extracted from CAD file:
| Language | Portuguese |
| Drawing Type | Block |
| Category | House |
| Additional Screenshots |
 |
| File Type | dwg |
| Materials | Masonry, Wood, Other |
| Measurement Units | Metric |
| Footprint Area | |
| Building Features | |
| Tags | apartamento, apartment, appartement, aufenthalt, autocad, block, casa, chalet, dwelling unit, DWG, Family, haus, house, logement, maison, residên, residence, single, single family, unidade de moradia, villa, wohnung, wohnung einheit |








