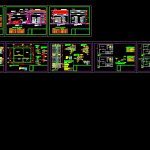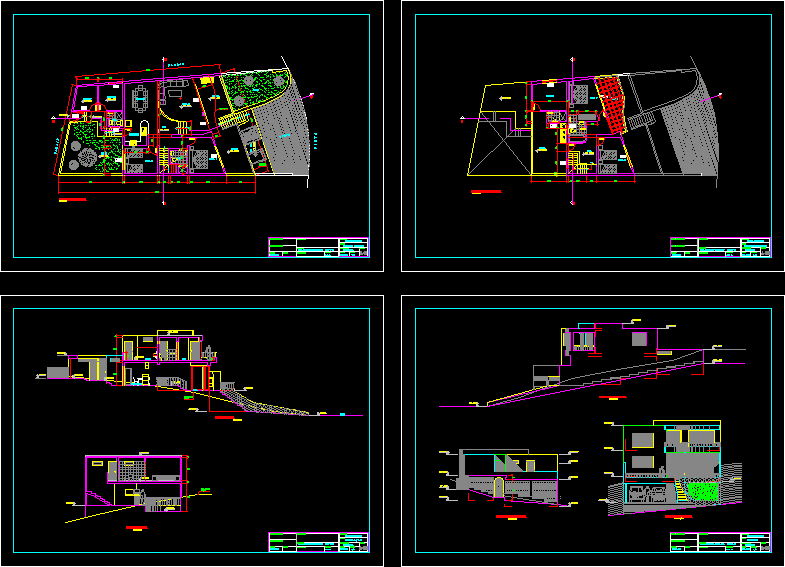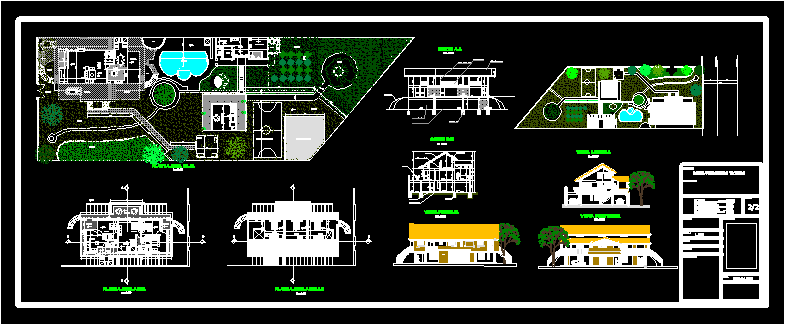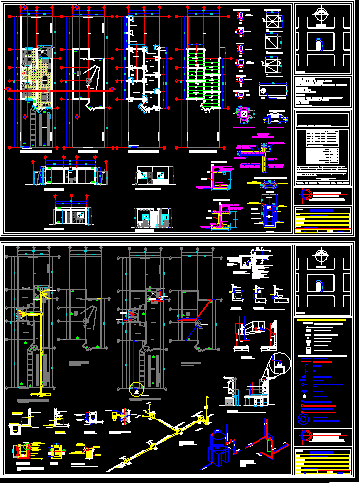Low Income Housing DWG Detail for AutoCAD

Vienda social interest, with details and facilities
Drawing labels, details, and other text information extracted from the CAD file (Translated from Spanish):
water, point, on ceiling, switch, pipe, wall, embedded in, outlet, floor, palestine, cane, getzamani, jordán, sinai, cuzco, juda, prolongation a. b. leguía., finishes, environment, level, sidewalk, shower, store, hall, garage, ss.hh., hallway, patio garden, staircase, ceiling projection, box vain, alf., high, cant., type, doors , width, windows, entrance, bedroom, cement floor, colored polish, provisional, tripley panel, living – dining room, kitchenet, plant module, sidewalk – street, patio, back, sidewalk – patio, extension, wooden door, type machiembrado , wood and glass, window with frame, base of, polished cement, and painted with latex, tarrajeo rubbed, zinc calamine cover, zinc ridge, projection of, wood belts, coverage of zinc calamine, beam collarin, brick timpano , dining room, colored polished, multipurpose, ornamental, lintel, wood and glass window, cut a – a, cut b – b, cut bb, proy. bar, laundry, proy. collar beam, ceiling, mortar, ornamental, technical specifications, national regulations of buildings, regulations: rne, coatings, reinforced mortar, simple mortar, foundation plant, hooks, standard in, rods, box, corrido, foundation, floor cement, overburden, filling, ground, natural, edge, seated, brick, wall, level, material, foundation, empty the column, at the time of, approximately, plant mooring beam, isometric view, brick, det. sidewalk, false floor, aa and cc axis, masonry, pipe embedded in floor d indicated in single-line diagram, single-phase meter, legend, single-line diagram, simple unipolar switch, double, box fºgº, simbología, description, monofasico outlet with bar of earth of the universal type, earth well, simple yee, symbol, threaded register, sump, pvc drain pipe, legend – drain, tee, meter, reduction, low elbow, elbow ups, union universal, cold water pipe, gate valve, legend – water, exit heights, for sanitary appliances, lavatory, key, toilet, laundry, drain, water, comes electroriente, beam solera, columns and, folded, stirrups in , beams, beam solera, mooring beam
Raw text data extracted from CAD file:
| Language | Spanish |
| Drawing Type | Detail |
| Category | House |
| Additional Screenshots |
 |
| File Type | dwg |
| Materials | Glass, Masonry, Wood, Other |
| Measurement Units | Metric |
| Footprint Area | |
| Building Features | Garden / Park, Deck / Patio, Garage |
| Tags | apartamento, apartment, appartement, aufenthalt, autocad, casa, chalet, DETAIL, details, dwelling unit, DWG, facilities, haus, house, Housing, income, interest, logement, maison, residên, residence, social, social interest housing, unidade de moradia, villa, wohnung, wohnung einheit |
Share Now!








