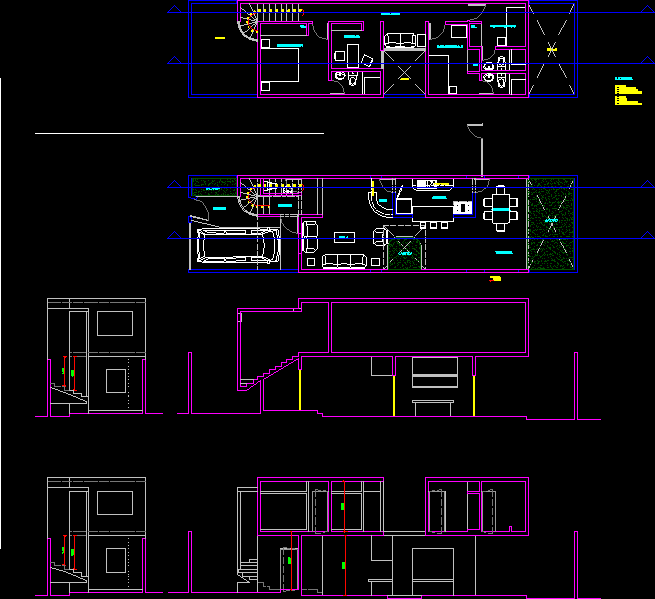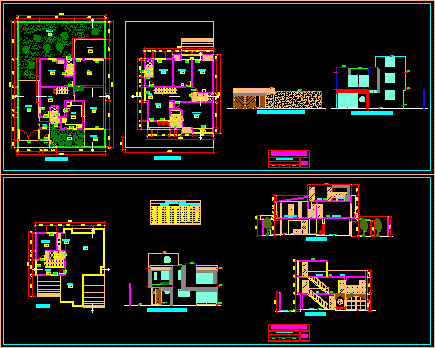Apartment House Complex — Turkey DWG Full Project for AutoCAD
ADVERTISEMENT

ADVERTISEMENT
This project is an apartment building project. Plan; sections and elevations are available in fine detail. Available roof plan. This project is an accurate project.
Drawing labels, details, and other text information extracted from the CAD file (Translated from Turkish):
bedrooms, bathrooms, d: ceramics, anterooms, bedrooms, gardens, gardens, gardens, gardens, kitchen, d: parquet, living room, balcony, basement floor, floor, roof floor, total, a block total area account, required shelter area: a block of shelter, apartment building, apartment building, coated tiles, marseille tiles, coated tiles. tesa. concrete slab flooring grebeton blockage-tightened ball, main entrance, main roger
Raw text data extracted from CAD file:
| Language | Other |
| Drawing Type | Full Project |
| Category | House |
| Additional Screenshots |
|
| File Type | dwg |
| Materials | Concrete, Other |
| Measurement Units | Metric |
| Footprint Area | |
| Building Features | Garden / Park |
| Tags | apartamento, apartment, appartement, aufenthalt, autocad, building, casa, chalet, complex, DETAIL, dwelling unit, DWG, elevations, fine, full, haus, house, logement, maison, plan, Project, residên, residence, sections, turkey, unidade de moradia, villa, wohnung, wohnung einheit |








