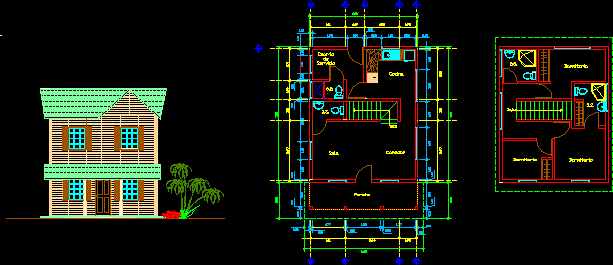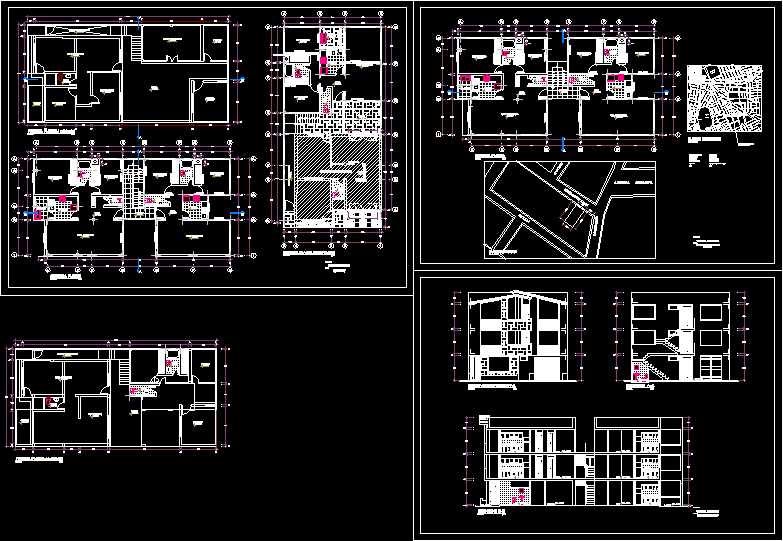Family Housing Project DWG Full Project for AutoCAD
ADVERTISEMENT

ADVERTISEMENT
2 levels – sup 181.00 m2. – Plants – sections – views – structures – facilities – details
Drawing labels, details, and other text information extracted from the CAD file (Translated from Spanish):
architectural, single-family house, sanitary installation, symbology, bap rainwater descent ban of black water bcaf low column of water friascaf rises column of cold water cu pipe of copper pvc pipe of sanitary pvc, diameter of the pipe to be used, material of the pipe, structural, length, height, slabs, concrete resistance, specifications, scaf, bcaf, comes from the municipal network, distribution line, blind cover record, top cover with strainer, bcap, bcan, bap, ban, at the service of the kitchen, filling line, to the municipal collector, slope, hydraulic installation
Raw text data extracted from CAD file:
| Language | Spanish |
| Drawing Type | Full Project |
| Category | House |
| Additional Screenshots |
 |
| File Type | dwg |
| Materials | Concrete, Other |
| Measurement Units | Metric |
| Footprint Area | |
| Building Features | Garage |
| Tags | apartamento, apartment, appartement, aufenthalt, autocad, casa, chalet, details, duplex, dwelling unit, DWG, facilities, Family, full, haus, home, house, Housing, levels, logement, maison, plants, Project, residên, residence, sections, single family, structures, unidade de moradia, views, villa, wohnung, wohnung einheit |








