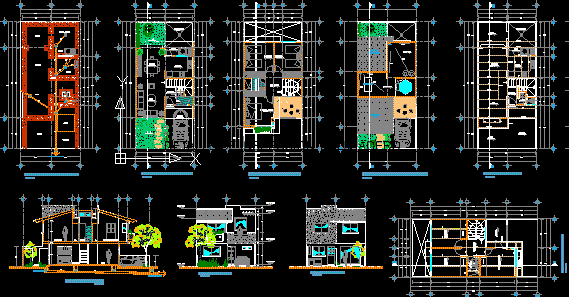One Family Housing, Santiago, Chile DWG Full Project for AutoCAD

Project located in residential area, Borlon Stree, metropolitan area of Santiago, Chile
Drawing labels, details, and other text information extracted from the CAD file:
friz, d i s e ñ o i n t e r i o r, f r i z, diseño de interiores, corte elevación a – a’ norte, eje medianero, poniente, rasante, b a ñ o, d o r m i t o r i o m a t r i m o n i a l, c o m e d o r, e s t a r, c o c i n a, p a t i o s e r v i c i o, a n t e j a r d i n, p a t i o p o s t e r i o r, d o r m i t o r i o, planta de cubiertas, plano emplazamiento, eje cierro, oriente, elevación oriente, sur, norte, proyección pend. construcción pareada existente, elevación poniente, e n t r e t e c h o, dormitorio, estar, cocina, baño, patio servicio, a,b,e,d, b,c,k,g, p,h,m,l, h,k,n,m, i,j,o,n, b,c,g,f, h,g,j,i, k,l,m,j, total construcción, san jorge, calle añañuco, pje. borlon, pje. senecio, eje medianero sur, eje medianero norte, c l, e,g,d,f, muro corafuego proyectado, p r o y e c t o o b r a m e n o r, c o n t e n i d o, s u p e r f i c i e, u b i c a c i o n, nº r o l, e s c a l a, d i b u j o, f e c h a, indic., vº bº, a r q u i t e c t o, p r o p i e t a r i o, sup. terreno, c u a d r o s u p e r f i c i e, sup. cobertizo, total obra menor, t o t a l c o n s t r u i d o, corte, elecación, cuadro superficie, emplazamiento, ubicación, plano ubicación, esquema de superficie, t o t a l
Raw text data extracted from CAD file:
| Language | English |
| Drawing Type | Full Project |
| Category | House |
| Additional Screenshots |
 |
| File Type | dwg |
| Materials | Other |
| Measurement Units | Metric |
| Footprint Area | |
| Building Features | Deck / Patio |
| Tags | apartamento, apartment, appartement, area, aufenthalt, autocad, casa, chalet, chile, dwelling unit, DWG, Family, full, haus, house, Housing, located, logement, maison, metropolitan, Project, residên, residence, residential, santiago, unidade de moradia, villa, wohnung, wohnung einheit |








