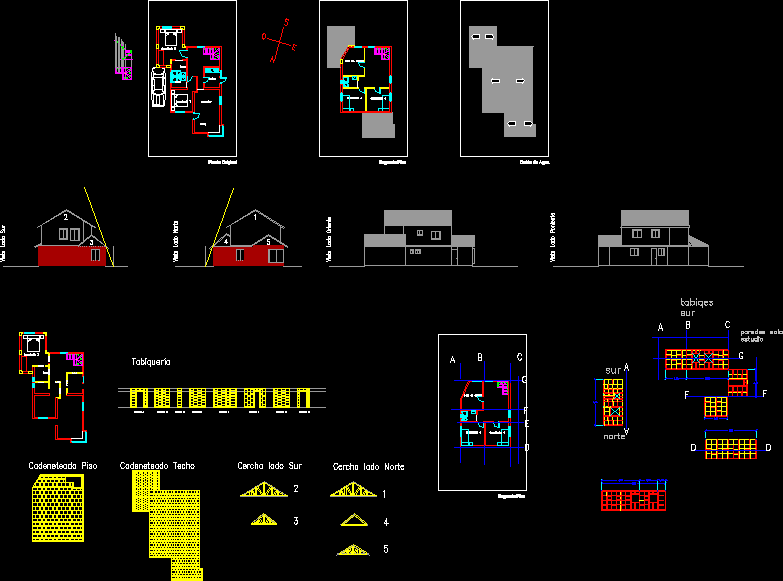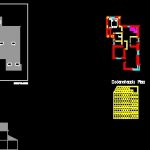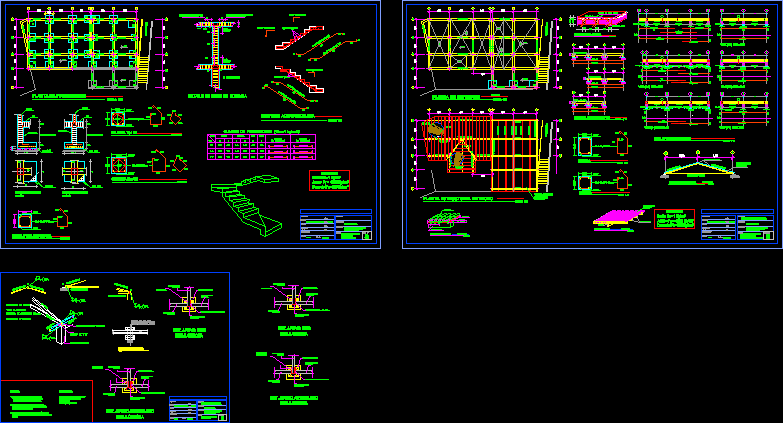Proposed House DWG Block for AutoCAD

Proposal for House in town of Concepcion
Drawing labels, details, and other text information extracted from the CAD file (Translated from Spanish):
plan nº, scale, the architect, generic title of the project, the author of the assignment, content of the plan, type of plan, reference, fragon, location of the work, first line of text, second line, modification :, signature, modif- plane, date, observations, delivery :, modifications, location, geographical situation, living, dining room, kitchen, loggia, bedroom, bathroom, right lateral elevation, left lateral elevation, section, elevation, the parts shown are generic and do not presuppose type, perspective, and abijtmn-type crossbars, curtain wall with structure of uprights, kitchen, wc ppal, hall distributor, closet, demarcation map of lots, scale :, owner name :, owner rut :, project designer :, designer direction :, direction :, designer name: francisca acevedo constanza ruíz, telephone designer :, date :, commune :, city :, role of appraisal :, original plant, fall of water, section a, section b, section e, section nf, section d, section c, section g, section h, partitioning, east side view, west side view, north side view, south side view, study room walls, south, south, north, second floor, study room, truss south side, truss north side, cadeneteado roof, cadeneteado floor
Raw text data extracted from CAD file:
| Language | Spanish |
| Drawing Type | Block |
| Category | House |
| Additional Screenshots |
 |
| File Type | dwg |
| Materials | Other |
| Measurement Units | Metric |
| Footprint Area | |
| Building Features | |
| Tags | apartamento, apartment, appartement, aufenthalt, autocad, block, casa, chalet, concepcion, dwelling unit, DWG, haus, house, Housing, logement, maison, proposal, proposed, residên, residence, town, unidade de moradia, villa, wohnung, wohnung einheit |








