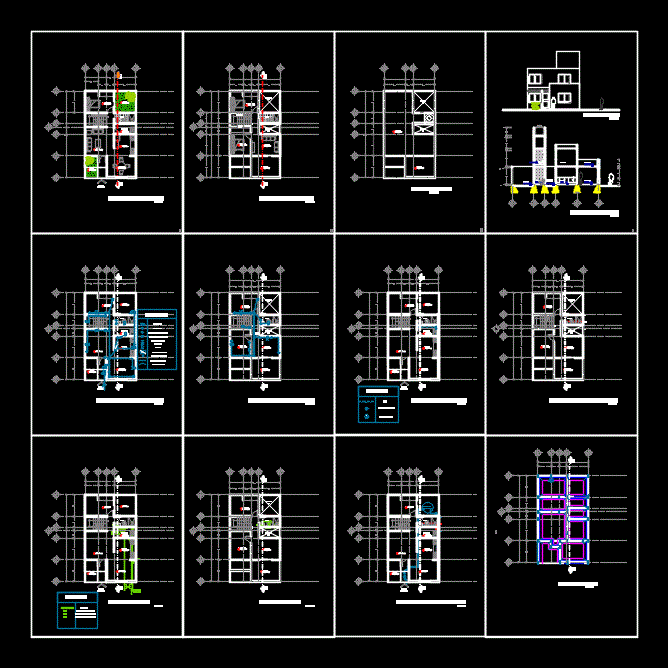One Family Housing–2 Levels, 3 Bedrooms DWG Full Project for AutoCAD
ADVERTISEMENT

ADVERTISEMENT
MIDDLE CLASS RESIDENCE. PROJECT HAS TWO FLOORS AND A SEMI–SUBMERGED GARAGE FOR 2 CARS, LAUNDRY AND SERVICE ROOM. ON THE GROUND FLOOR–LIVING, DINING, TOILET, KITCHEN A BREAKFAST PATIO. SECOND HAS THREE ROOMS WITH PRIVATE BATHROOM AND TV ROOM.
Raw text data extracted from CAD file:
| Language | English |
| Drawing Type | Full Project |
| Category | House |
| Additional Screenshots |
 |
| File Type | dwg |
| Materials | |
| Measurement Units | Metric |
| Footprint Area | |
| Building Features | Deck / Patio, Garage |
| Tags | apartamento, apartment, appartement, aufenthalt, autocad, bedrooms, cars, casa, chalet, class, dwelling unit, DWG, Family, floors, full, garage, haus, house, Housing, laundry, levels, logement, maison, middle, Project, residên, residence, service, unidade de moradia, villa, wohnung, wohnung einheit |








